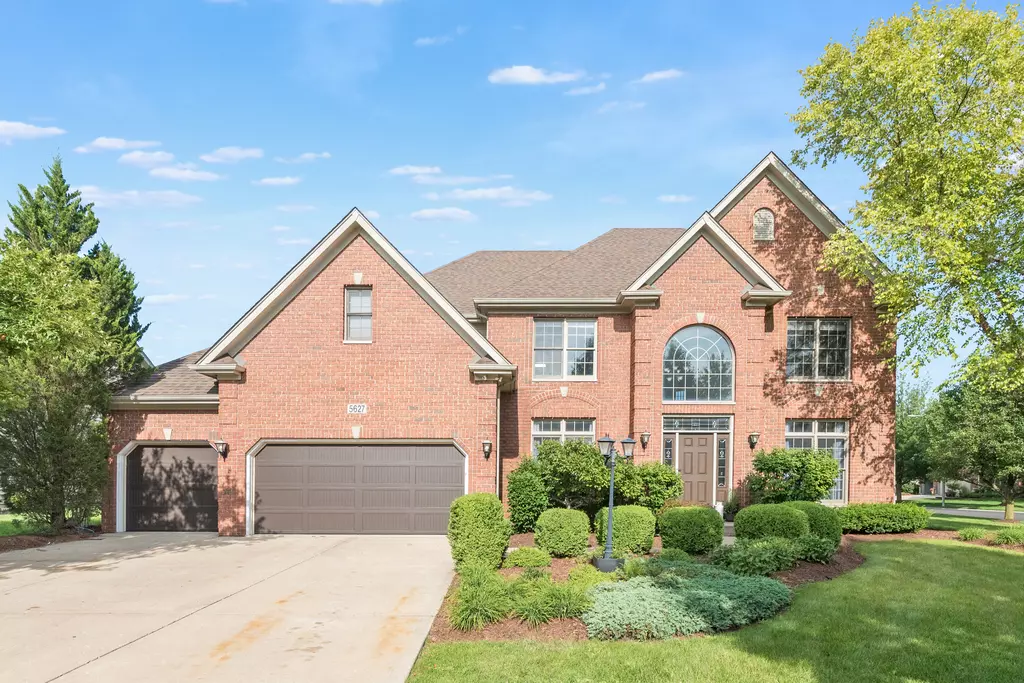$670,000
$699,000
4.1%For more information regarding the value of a property, please contact us for a free consultation.
4 Beds
4 Baths
3,497 SqFt
SOLD DATE : 11/03/2023
Key Details
Sold Price $670,000
Property Type Single Family Home
Sub Type Detached Single
Listing Status Sold
Purchase Type For Sale
Square Footage 3,497 sqft
Price per Sqft $191
Subdivision South Pointe
MLS Listing ID 11857743
Sold Date 11/03/23
Bedrooms 4
Full Baths 4
HOA Fees $20/ann
Year Built 2003
Annual Tax Amount $12,949
Tax Year 2021
Lot Size 0.340 Acres
Lot Dimensions 14616
Property Description
The style and elegance of this brick & cedar 2-story w/4 bedroom, 4BA & sunroom will surely impress you! First floor office does have a closet in case a bedroom is needed on the main level with full bathroom just steps away. Custom built home with over 5000 sq ft of finished living space in desirable South Pointe neighborhood, located on private cul-de-sac street. Open floor plan with front and back stairs. Exceptional oak trim throughout with newly refinished hardwood floors. Awesome 2-sty fireplace, phenomenal kitchen with island + sunroom. The master suite features a sitting room w/three-sided fireplace luxurious spa-like master bath with dual sinks, soaking tub and separate shower. Full, finished basement includes recreation and game rooms with bar, as well as a theater room wine cellar and full bath. 2nd largest yard in the subdivision (fenced)! A beautiful brick paver patio lets you enjoy all outdoor activities. Pool bond is included in the price of the home! Roof 2 yrs old kitchen has brand new double oven!
Location
State IL
County Will
Area Naperville
Rooms
Basement Full
Interior
Interior Features Vaulted/Cathedral Ceilings, Skylight(s), Hardwood Floors, First Floor Laundry, First Floor Full Bath, Walk-In Closet(s), Ceiling - 9 Foot
Heating Natural Gas
Cooling Central Air
Fireplaces Number 2
Equipment Humidifier, CO Detectors, Ceiling Fan(s), Sump Pump, Backup Sump Pump;
Fireplace Y
Appliance Double Oven, Microwave, Dishwasher, Refrigerator, Washer, Dryer, Disposal
Laundry Gas Dryer Hookup
Exterior
Exterior Feature Brick Paver Patio, Storms/Screens
Garage Attached
Garage Spaces 3.0
Waterfront false
Roof Type Asphalt
Building
Lot Description Cul-De-Sac, Fenced Yard, Landscaped
Sewer Public Sewer
Water Public
New Construction false
Schools
Elementary Schools Freedom Elementary School
Middle Schools Heritage Grove Middle School
High Schools Plainfield North High School
School District 202 , 202, 202
Others
HOA Fee Include Clubhouse,Exercise Facilities,Pool
Ownership Fee Simple w/ HO Assn.
Special Listing Condition None
Read Less Info
Want to know what your home might be worth? Contact us for a FREE valuation!

Our team is ready to help you sell your home for the highest possible price ASAP

© 2024 Listings courtesy of MRED as distributed by MLS GRID. All Rights Reserved.
Bought with Natale Panzeca • CS Real Estate

"My job is to find and attract mastery-based agents to the office, protect the culture, and make sure everyone is happy! "


