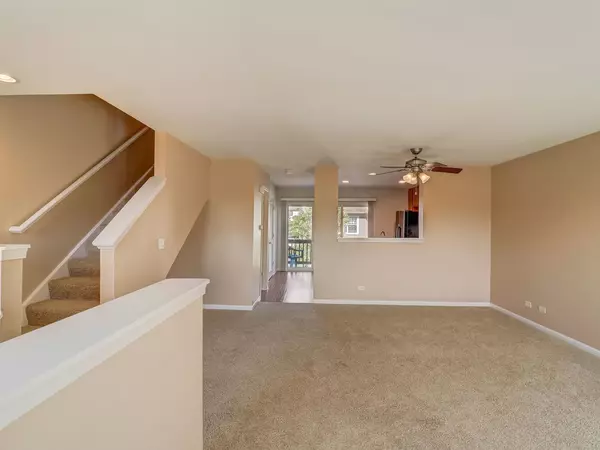$225,000
$235,000
4.3%For more information regarding the value of a property, please contact us for a free consultation.
2 Beds
2.5 Baths
1,757 SqFt
SOLD DATE : 10/31/2023
Key Details
Sold Price $225,000
Property Type Townhouse
Sub Type Townhouse-TriLevel
Listing Status Sold
Purchase Type For Sale
Square Footage 1,757 sqft
Price per Sqft $128
Subdivision Symphony Meadows
MLS Listing ID 11882407
Sold Date 10/31/23
Bedrooms 2
Full Baths 2
Half Baths 1
HOA Fees $228/mo
Rental Info Yes
Year Built 2008
Annual Tax Amount $5,736
Tax Year 2022
Lot Dimensions 20X67
Property Description
Welcome to a lifestyle of comfort, style, and convenience in this stunning tri-level townhome that perfectly balances sophistication and practicality. The open-concept main living area combines living, dining, and kitchen areas, making it the ideal space for entertaining or simply enjoying daily life. Vibrant paint colors create an atmosphere that's both inviting and trendy. Two spacious bedrooms, each with their own private bathroom, create an oasis of privacy and tranquility for you and your guests. A half bath is located on the main floor. The lower level has an abundance of natural light with windows at ground level and provides another living space, office, or even playroom. Step outside to your own private balcony, where you can soak up the sun, sip your morning coffee, or enjoy a tranquil evening under the stars. Don't miss your chance to call this townhome your own. Schedule a showing today and experience the convenience of townhome living at its finest!
Location
State IL
County Lake
Area Volo
Rooms
Basement None
Interior
Interior Features Hardwood Floors, First Floor Laundry, Laundry Hook-Up in Unit, Some Carpeting
Heating Natural Gas, Forced Air
Cooling Central Air
Equipment Humidifier, Ceiling Fan(s)
Fireplace N
Appliance Range, Microwave, Dishwasher, Refrigerator, Washer, Dryer, Disposal
Laundry In Unit, In Kitchen
Exterior
Exterior Feature Balcony, Cable Access
Garage Attached
Garage Spaces 2.0
Waterfront false
Roof Type Asphalt
Building
Story 3
Sewer Public Sewer
Water Public
New Construction false
Schools
Elementary Schools Robert Crown Elementary School
Middle Schools Matthews Middle School
High Schools Wauconda Comm High School
School District 118 , 118, 118
Others
HOA Fee Include Insurance, Exterior Maintenance, Lawn Care, Snow Removal
Ownership Fee Simple w/ HO Assn.
Special Listing Condition None
Pets Description Cats OK, Dogs OK
Read Less Info
Want to know what your home might be worth? Contact us for a FREE valuation!

Our team is ready to help you sell your home for the highest possible price ASAP

© 2024 Listings courtesy of MRED as distributed by MLS GRID. All Rights Reserved.
Bought with Sarah Leonard • Legacy Properties, A Sarah Leonard Company, LLC

"My job is to find and attract mastery-based agents to the office, protect the culture, and make sure everyone is happy! "







