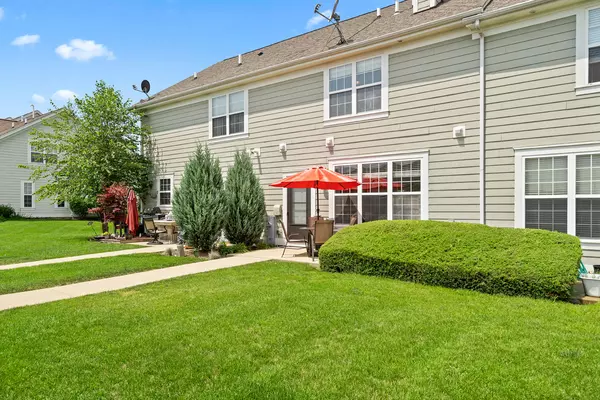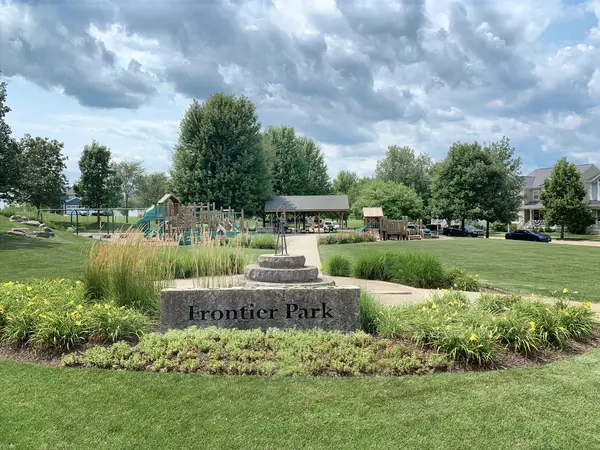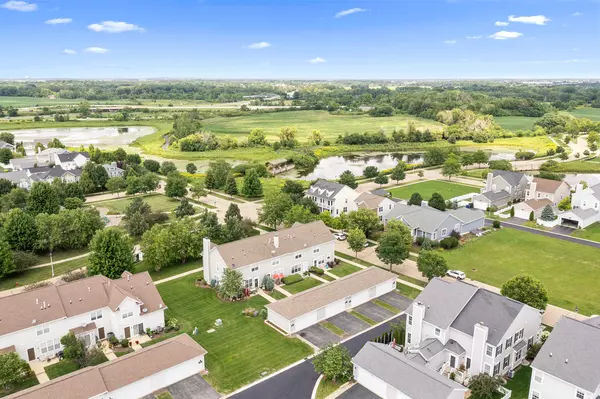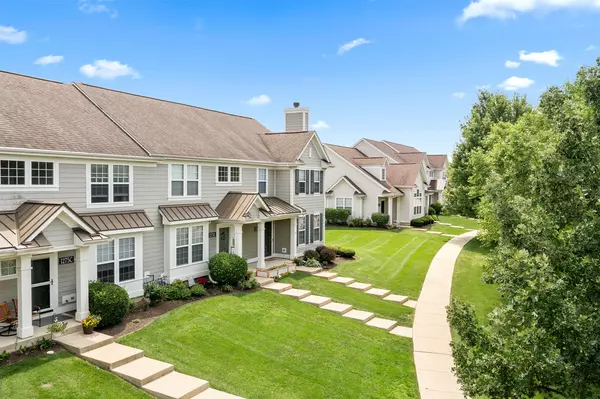$254,900
$254,900
For more information regarding the value of a property, please contact us for a free consultation.
2 Beds
1.5 Baths
1,288 SqFt
SOLD DATE : 10/16/2023
Key Details
Sold Price $254,900
Property Type Townhouse
Sub Type Townhouse-2 Story
Listing Status Sold
Purchase Type For Sale
Square Footage 1,288 sqft
Price per Sqft $197
Subdivision Settlers Ridge
MLS Listing ID 11849797
Sold Date 10/16/23
Bedrooms 2
Full Baths 1
Half Baths 1
HOA Fees $317/mo
Rental Info Yes
Year Built 2006
Annual Tax Amount $4,763
Tax Year 2022
Lot Dimensions 3049
Property Description
MODERN LIVING! Why settle when you can fall in love with this 2 bedroom, 1-1/2 bath townhome offering stylish amenities throughout its spacious layout. Conveniently located near amazing parks, a scenic path plus a pond, this well cared for home offers a multitude of neighborhood activities to enjoy. Hardwood floors grace most of the first floor providing durability, easy care & beauty. The sunny kitchen boasts NEWER GE stainless appliances, a tiled backsplash, cabinets galore, a pantry plus a separate serving/coffee bar. The open family room features a fireplace surrounded by distinctive trim work including crown molding, built-in shelving plus plenty of natural light. The second level highlights include a large owner's suite with a walk-in closet, a generous secondary bedroom, a full bath that opens to both bedrooms plus a convenient laundry room. Outside enjoy the "maintenance free" yard that includes a patio with sidewalk that extends to the 2-car garage. The search is over, it's time to explore everything this townhome has to offer.
Location
State IL
County Kane
Area Sugar Grove
Rooms
Basement None
Interior
Interior Features Hardwood Floors, Second Floor Laundry, Walk-In Closet(s)
Heating Natural Gas, Forced Air
Cooling Central Air
Fireplaces Number 1
Fireplaces Type Wood Burning, Gas Starter
Equipment CO Detectors, Ceiling Fan(s), Water Heater-Gas
Fireplace Y
Appliance Range, Microwave, Dishwasher, Refrigerator, Disposal, Stainless Steel Appliance(s)
Exterior
Exterior Feature Patio
Garage Detached
Garage Spaces 2.0
Amenities Available Park
Waterfront false
Roof Type Asphalt
Building
Lot Description Landscaped, Park Adjacent
Story 2
Sewer Public Sewer
Water Public
New Construction false
Schools
Elementary Schools Mcdole Elementary School
Middle Schools Harter Middle School
High Schools Kaneland High School
School District 302 , 302, 302
Others
HOA Fee Include Insurance, Exterior Maintenance, Lawn Care, Snow Removal
Ownership Fee Simple w/ HO Assn.
Special Listing Condition None
Pets Description Cats OK, Dogs OK
Read Less Info
Want to know what your home might be worth? Contact us for a FREE valuation!

Our team is ready to help you sell your home for the highest possible price ASAP

© 2024 Listings courtesy of MRED as distributed by MLS GRID. All Rights Reserved.
Bought with Kathy Brothers • Keller Williams Innovate - Aurora

"My job is to find and attract mastery-based agents to the office, protect the culture, and make sure everyone is happy! "







