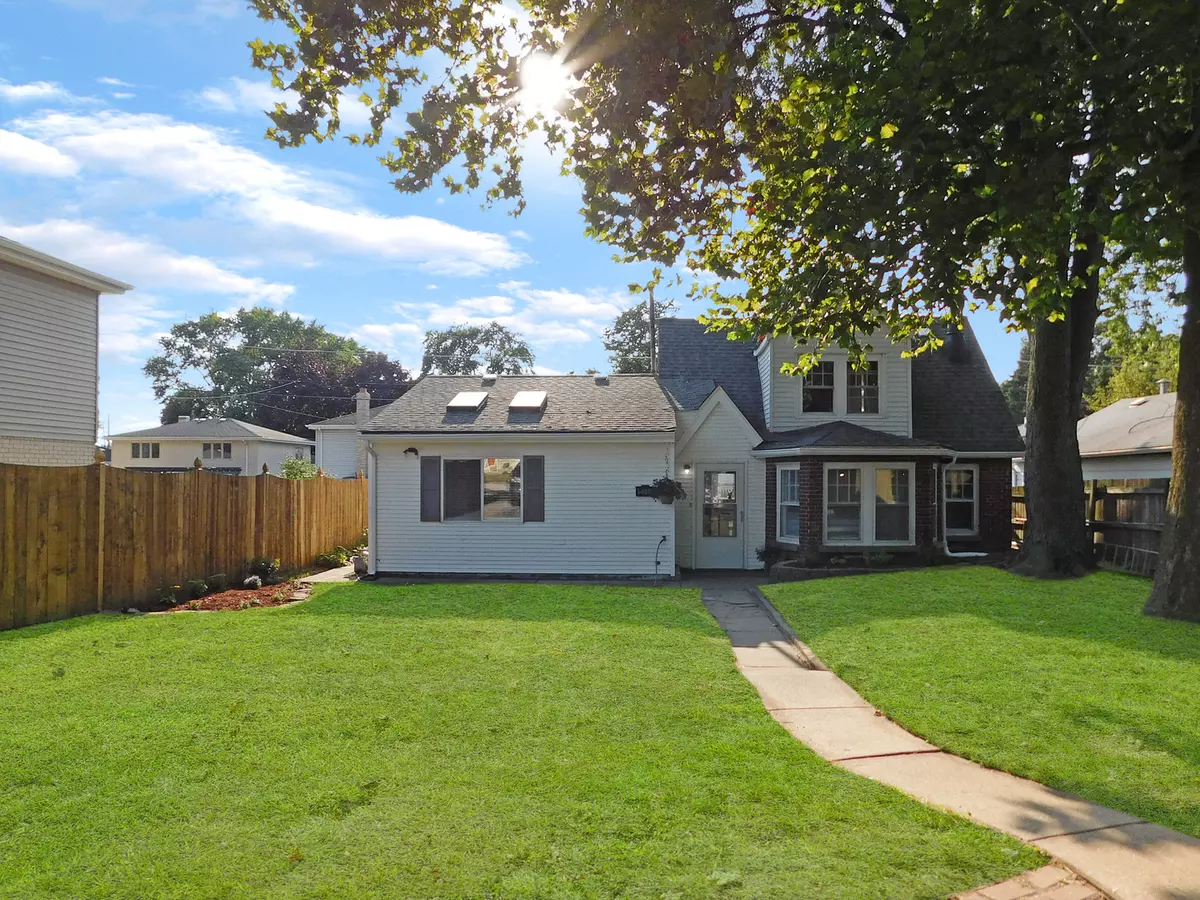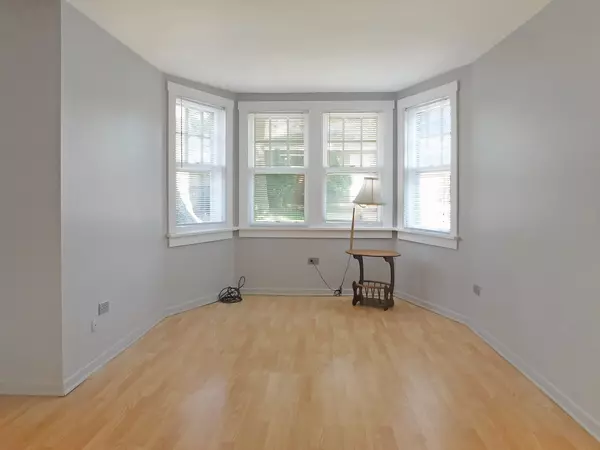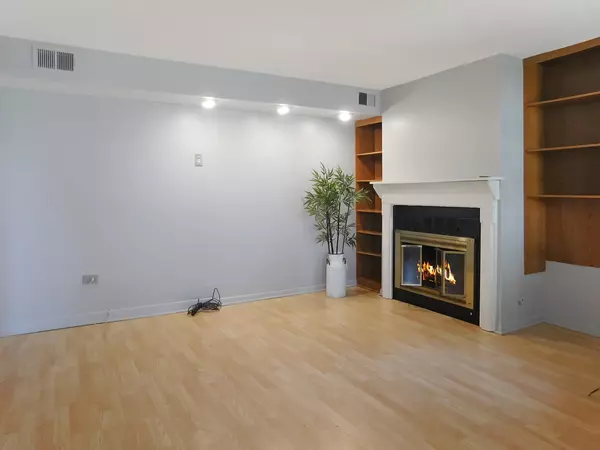$218,000
$215,000
1.4%For more information regarding the value of a property, please contact us for a free consultation.
3 Beds
2 Baths
1,336 SqFt
SOLD DATE : 10/13/2023
Key Details
Sold Price $218,000
Property Type Single Family Home
Sub Type Detached Single
Listing Status Sold
Purchase Type For Sale
Square Footage 1,336 sqft
Price per Sqft $163
MLS Listing ID 11871637
Sold Date 10/13/23
Style Cape Cod, Step Ranch
Bedrooms 3
Full Baths 2
Year Built 1948
Annual Tax Amount $730
Tax Year 2021
Lot Size 6,708 Sqft
Lot Dimensions 50X134.3
Property Description
Discover Alsip's charm in this welcoming single family ranch, ideally nestled at the rear of a spacious lot. An appealing price drop, influenced by buyer input, brings a golden opportunity your way. With 3 distinctive bedrooms, the smallest poised to become a serene home office, the choice is yours. Visualize a guest retreat or personal haven in the expansive 2nd-floor hallway area. Get creative with the kitchen's unique layout, housing the staircase to the 2nd floor, for an imaginative culinary space. Efficiency shines in the hallway to the 1st-floor bathroom, ingeniously incorporating a washer, dryer, and kitchen. A 1996 addition introduced a generous bedroom and expansive dining area, elevating the home's functionality. Recent updates feature a 1 year old water heater, fresh paint, new gutters, and rejuvenated rear patches of sod. Enjoy outdoor privacy within the fenced property limits. The freshly painted, and spacious garage offers endless potential beyond parking. This Alsip gem invites you to envision its possibilities. The reduced price reflects the seller's determination to find the perfect match. Remember the buyer is responsible to verify all measurements and info. Note the senior property tax exemptions. Secure your showing today!
Location
State IL
County Cook
Area Alsip / Garden Homes
Rooms
Basement None
Interior
Interior Features Vaulted/Cathedral Ceilings, Skylight(s), First Floor Bedroom, First Floor Laundry, First Floor Full Bath, Open Floorplan, Separate Dining Room
Heating Natural Gas, Forced Air
Cooling Central Air
Fireplaces Number 1
Fireplaces Type Gas Log
Fireplace Y
Appliance Range, Dishwasher, Refrigerator, Stainless Steel Appliance(s)
Laundry In Unit
Exterior
Garage Detached
Garage Spaces 2.0
Community Features Sidewalks, Street Lights, Street Paved
Roof Type Asphalt
Building
Lot Description Fenced Yard, Landscaped
Sewer Public Sewer
Water Public
New Construction false
Schools
School District 126 , 126, 218
Others
HOA Fee Include None
Ownership Fee Simple
Special Listing Condition None
Read Less Info
Want to know what your home might be worth? Contact us for a FREE valuation!

Our team is ready to help you sell your home for the highest possible price ASAP

© 2024 Listings courtesy of MRED as distributed by MLS GRID. All Rights Reserved.
Bought with Jacqueline Dix • Compass

"My job is to find and attract mastery-based agents to the office, protect the culture, and make sure everyone is happy! "







