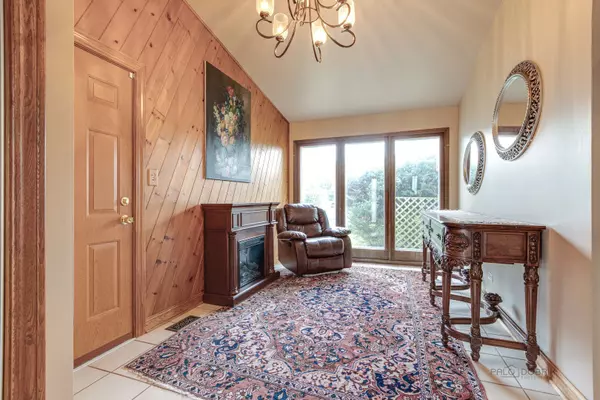$465,000
$465,000
For more information regarding the value of a property, please contact us for a free consultation.
5 Beds
3 Baths
2,512 SqFt
SOLD DATE : 09/29/2023
Key Details
Sold Price $465,000
Property Type Single Family Home
Sub Type Detached Single
Listing Status Sold
Purchase Type For Sale
Square Footage 2,512 sqft
Price per Sqft $185
Subdivision High Point
MLS Listing ID 11870569
Sold Date 09/29/23
Style Bi-Level
Bedrooms 5
Full Baths 3
Year Built 1970
Annual Tax Amount $6,271
Tax Year 2021
Lot Size 8,751 Sqft
Lot Dimensions 70 X 125
Property Description
Welcome to this exceptional home located in the heart of Hoffman Estates, in the highly desirable school districts 54 and 211. You will immediately notice the curb appeal as you drive up, from the brick paver driveway, stone facade to the landscape. As you enter you will be welcomed into the vast, sun filled gallery foyer, featuring a Cathedral Ceiling. Upstairs you will find gleaming HARDWOOD FLOORS that flow through the living room, dining room and the Kitchen. The eat-in Kitchen boasts NEWLY refinished countertops, newer STAINLESS STEEL APPLIANCES and an island. Sizeable master with updated ensuite, walk in shower with rain shower head. NEW carpet in the bedrooms and family room! The lower level features a spacious family room with home theater setup, a projector mount and pre-wired surround sound, and a gas FIREPLACE to cozy up around. Easily access the patio/backyard through the sliding doors, the backyard has pear tree, peony rose bushes, and area for a garden. Two more bedrooms, a bonus room, bathroom and laundry room round out the lower level. Current owners have meticulously maintained the home, and spent 15k to have the exterior and attic FULLY INSULATED, creating a huge savings on utilities! NEW Washer and Dryer, 2022 NEW Sump pump & INSULATED garage door. Heated garage. NEWER Roof, A/C and furnace. NEW 6'x8' vinyl Keter storage shed. Close to award winning schools, easy access to the Highway, near Woodfield Mall, and a plethora of shopping and dining options. Various nearby parks and nature preserves for hiking/biking, close proximity to O'Hare airport. Make this home yours today!
Location
State IL
County Cook
Area Hoffman Estates
Rooms
Basement Partial
Interior
Interior Features Vaulted/Cathedral Ceilings, Hardwood Floors
Heating Natural Gas, Forced Air
Cooling Central Air
Fireplaces Number 1
Fireplaces Type Gas Log, Gas Starter
Equipment Humidifier, Ceiling Fan(s), Sump Pump
Fireplace Y
Appliance Range, Dishwasher, Refrigerator, Washer, Dryer, Disposal, Stainless Steel Appliance(s), Gas Cooktop
Laundry Gas Dryer Hookup
Exterior
Exterior Feature Patio, Storms/Screens
Parking Features Attached
Garage Spaces 2.5
Community Features Curbs, Sidewalks, Street Lights, Street Paved
Roof Type Asphalt
Building
Lot Description Dimensions to Center of Road, Outdoor Lighting
Sewer Public Sewer
Water Lake Michigan
New Construction false
Schools
Elementary Schools Neil Armstrong Elementary School
Middle Schools Eisenhower Junior High School
High Schools Hoffman Estates High School
School District 54 , 54, 211
Others
HOA Fee Include None
Ownership Fee Simple
Special Listing Condition Corporate Relo
Read Less Info
Want to know what your home might be worth? Contact us for a FREE valuation!

Our team is ready to help you sell your home for the highest possible price ASAP

© 2025 Listings courtesy of MRED as distributed by MLS GRID. All Rights Reserved.
Bought with Claudia Goehner • Redfin Corporation
"My job is to find and attract mastery-based agents to the office, protect the culture, and make sure everyone is happy! "







