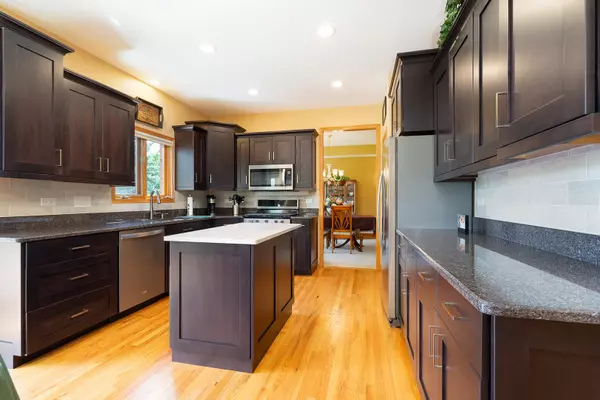$634,500
$634,500
For more information regarding the value of a property, please contact us for a free consultation.
4 Beds
3.5 Baths
3,228 SqFt
SOLD DATE : 09/29/2023
Key Details
Sold Price $634,500
Property Type Single Family Home
Sub Type Detached Single
Listing Status Sold
Purchase Type For Sale
Square Footage 3,228 sqft
Price per Sqft $196
MLS Listing ID 11860453
Sold Date 09/29/23
Bedrooms 4
Full Baths 3
Half Baths 1
HOA Fees $16/ann
Year Built 2002
Annual Tax Amount $9,982
Tax Year 2021
Lot Size 0.310 Acres
Lot Dimensions 13387
Property Description
Check out this beautiful BRICK 2 story located in the RARELY available Woodbine West Subdivision! Through the front door, you will find 9' ceilings and real hardwood floors throughout the majority of the first floor. The REMODELED kitchen looks to be straight out of a magazine- new cabinets, stainless steel appliances, and an off-colored island... not to mention gorgeous views of the backyard. Both the living room and the dining room have gorgeous tray ceilings. In the family room, you will find a beautiful Heatilator fireplace. The upstairs features 4 comfortably sized bedrooms, including the primary, which is a comfortable 22X14. The private primary bath has dual vanity sinks, a whirlpool tub with jets, a standup shower, and a skylight. Three of the bedrooms, including the primary suite, have walk-in closets! Two of the rooms have tray ceilings while the other two rooms' ceilings are vaulted. The FINISHED, LOOKOUT basement is an entertainer's dream which comes equipped with a pool table/dry bar. Down here, you will also find an additional full bathroom that is newly remodeled. The PRIVATE backyard is perfect for entertaining during warm summer days. Here, you will find a wood deck with a brick paver patio below it. The entire outside of the house has had professional landscaping done and OVERLOOKS BEAUTIFUL, HERITAGE PARK! The house has a built-in irrigation system, and a heated 3 car garage! Other updates to this house include a newer roof & skylights, refinished hardwood floors throughout the main level, and much more. Don't miss out on this beauty, schedule your appointment today!
Location
State IL
County Will
Area Homer Glen
Rooms
Basement Full, English
Interior
Interior Features Vaulted/Cathedral Ceilings, Skylight(s), Bar-Dry, Hardwood Floors, Heated Floors, First Floor Laundry, Built-in Features, Walk-In Closet(s), Ceilings - 9 Foot, Pantry
Heating Natural Gas
Cooling Central Air
Fireplaces Number 1
Fireplaces Type Heatilator
Fireplace Y
Appliance Range, Microwave, Dishwasher, Refrigerator, Washer, Dryer, Stainless Steel Appliance(s)
Exterior
Exterior Feature Deck, Patio, Brick Paver Patio, Storms/Screens
Garage Attached
Garage Spaces 3.0
Roof Type Asphalt
Building
Sewer Public Sewer
Water Lake Michigan, Public
New Construction false
Schools
Middle Schools Oak Prairie Junior High School
High Schools Lockport Township High School
School District 92 , 92, 205
Others
HOA Fee Include Insurance
Ownership Fee Simple w/ HO Assn.
Special Listing Condition None
Read Less Info
Want to know what your home might be worth? Contact us for a FREE valuation!

Our team is ready to help you sell your home for the highest possible price ASAP

© 2024 Listings courtesy of MRED as distributed by MLS GRID. All Rights Reserved.
Bought with Sarah Machmouchi • Redfin Corporation

"My job is to find and attract mastery-based agents to the office, protect the culture, and make sure everyone is happy! "







