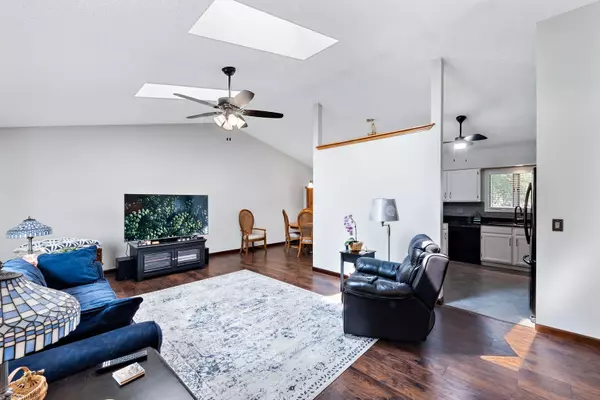$247,900
$249,900
0.8%For more information regarding the value of a property, please contact us for a free consultation.
3 Beds
2 Baths
1,404 SqFt
SOLD DATE : 09/25/2023
Key Details
Sold Price $247,900
Property Type Single Family Home
Sub Type Detached Single
Listing Status Sold
Purchase Type For Sale
Square Footage 1,404 sqft
Price per Sqft $176
Subdivision Marquis Mdows
MLS Listing ID 11863925
Sold Date 09/25/23
Style Ranch
Bedrooms 3
Full Baths 2
Year Built 1991
Annual Tax Amount $4,411
Tax Year 2022
Lot Size 9,147 Sqft
Lot Dimensions 75X120
Property Description
Looking for a move-in ready home in Bradley? Then this 3 bedroom, 2 bathroom ranch is for you! The common area contains the spacious living room and dining room which features new laminate flooring, high vaulted ceilings, skylights, and a new picture window (with new custom zebra blinds), which offers tons of natural lighting! This flows right into the updated kitchen, with ample white cabinetry, new granite countertops, new light fixtures and luxury vinyl tile, and a great island for extra storage/seating! The new sink is a granite composite, which is sturdy and easy to clean. Down the hall, is the primary bedroom featuring a walk-in closet, and an attached full bathroom, that has a walk-in shower and higher commode. There's even another skylight for more light. There are two additional bedrooms and full guest bathroom as well. The mudroom features the washer and dryer and provides access to the attached 2.5 car garage, with a newer garage door. The sliding door to the backyard has been recently replaced, and features built-in blinds. The backyard is partially fenced, and has a great patio, which is good for grilling or a fire pit. All new siding in 2019, newer water heater and sump pump. Located close to Lills Park, a walking trail, and a FUTURE splash pad! What are you waiting for? Call today for your private showing.
Location
State IL
County Kankakee
Area Bradley
Zoning SINGL
Rooms
Basement None
Interior
Interior Features Vaulted/Cathedral Ceilings, First Floor Bedroom, First Floor Laundry, First Floor Full Bath, Walk-In Closet(s)
Heating Natural Gas, Forced Air
Cooling Central Air
Equipment CO Detectors, Ceiling Fan(s), Sump Pump
Fireplace N
Appliance Range, Microwave, Dishwasher, Refrigerator, Washer, Dryer
Laundry In Unit
Exterior
Exterior Feature Patio
Garage Attached
Garage Spaces 2.5
Community Features Park, Curbs, Street Lights, Street Paved
Waterfront false
Roof Type Asphalt
Building
Lot Description Partial Fencing, Sidewalks, Streetlights
Sewer Public Sewer
Water Public
New Construction false
Schools
School District 61 , 61, 307
Others
HOA Fee Include None
Ownership Fee Simple
Special Listing Condition None
Read Less Info
Want to know what your home might be worth? Contact us for a FREE valuation!

Our team is ready to help you sell your home for the highest possible price ASAP

© 2024 Listings courtesy of MRED as distributed by MLS GRID. All Rights Reserved.
Bought with Dave Stanton • Crosstown Realtors Inc

"My job is to find and attract mastery-based agents to the office, protect the culture, and make sure everyone is happy! "







