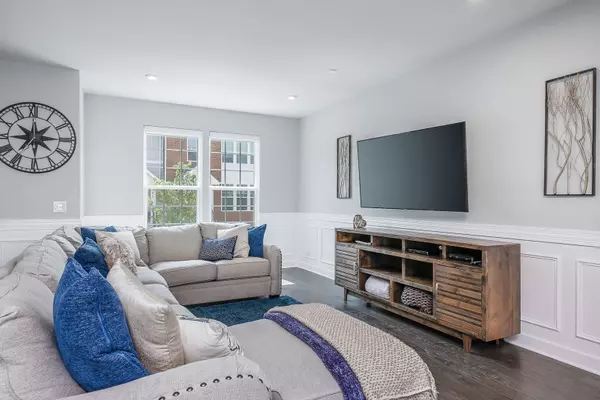$425,000
$425,000
For more information regarding the value of a property, please contact us for a free consultation.
3 Beds
2.5 Baths
1,627 SqFt
SOLD DATE : 09/22/2023
Key Details
Sold Price $425,000
Property Type Townhouse
Sub Type T3-Townhouse 3+ Stories
Listing Status Sold
Purchase Type For Sale
Square Footage 1,627 sqft
Price per Sqft $261
Subdivision Buckingham Place
MLS Listing ID 11865021
Sold Date 09/22/23
Bedrooms 3
Full Baths 2
Half Baths 1
HOA Fees $239/mo
Rental Info Yes
Year Built 2019
Annual Tax Amount $8,725
Tax Year 2021
Lot Dimensions 1000
Property Description
Stunning 3bed 2.1 Bath TH with a 2 car attached garage in a desirable Buckingham Place subdivision! This is a must see! Entire home features tons of natural light, high-end vinyl plank floors (including stairs), upgraded stair-case, upgraded 2 panel doors, custom wainscotting, custom window treatment, finished lower level and so much more! Gourmet Kitchen features white shaker cabinets, custom lighting, large center island, granite counters with tons of counter space, back splash and stainless steel appliances plus a balcony for your grill. Spacious master bedroom with huge walk in closet, attached bath, two other ample size bedrooms, 2nd floor laundry and a common bath. Full finished basement, attached two car garage! Lots of storage throughout the entire house! Amenities include a playground, basketball courts and dog park. Centrally located for public transportation, shopping, and major roads, and located within an award-winning school district.
Location
State IL
County Cook
Area Des Plaines
Rooms
Basement Partial
Interior
Interior Features Second Floor Laundry, Walk-In Closet(s), Ceiling - 9 Foot, Open Floorplan, Granite Counters, Pantry
Heating Natural Gas, Forced Air
Cooling Central Air
Equipment Security System, CO Detectors, Ceiling Fan(s)
Fireplace N
Appliance Range, Microwave, Dishwasher, Refrigerator, Washer, Dryer, Disposal, Stainless Steel Appliance(s)
Laundry In Unit, Laundry Closet
Exterior
Exterior Feature Balcony
Garage Attached
Garage Spaces 2.0
Amenities Available Park
Roof Type Asphalt
Building
Lot Description Sidewalks, Streetlights
Story 3
Sewer Public Sewer
Water Public
New Construction false
Schools
Elementary Schools Cumberland Elementary School
Middle Schools Chippewa Middle School
High Schools Maine East High School
School District 62 , 62, 207
Others
HOA Fee Include Insurance, Lawn Care, Snow Removal
Ownership Fee Simple w/ HO Assn.
Special Listing Condition None
Pets Description Cats OK, Dogs OK
Read Less Info
Want to know what your home might be worth? Contact us for a FREE valuation!

Our team is ready to help you sell your home for the highest possible price ASAP

© 2024 Listings courtesy of MRED as distributed by MLS GRID. All Rights Reserved.
Bought with Eddie Christudhas • Solid Realty Services Inc

"My job is to find and attract mastery-based agents to the office, protect the culture, and make sure everyone is happy! "







