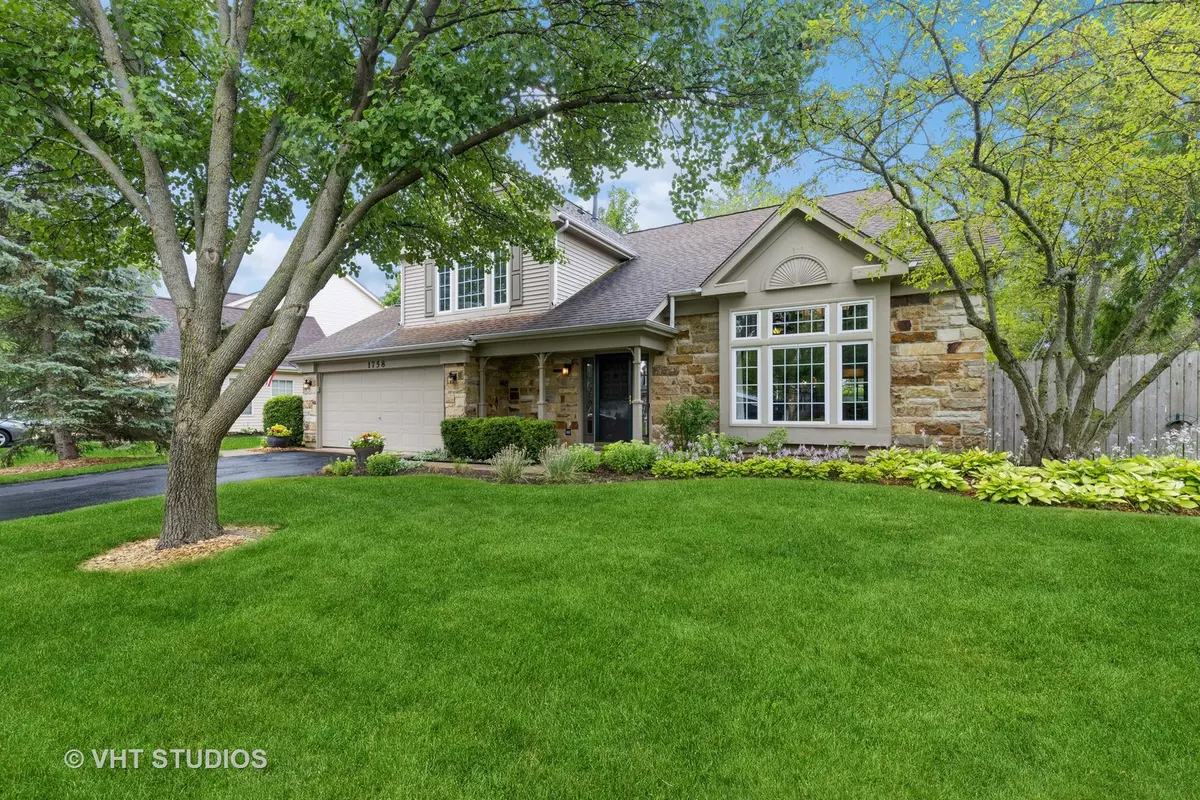$380,000
$365,000
4.1%For more information regarding the value of a property, please contact us for a free consultation.
3 Beds
2.5 Baths
2,117 SqFt
SOLD DATE : 09/18/2023
Key Details
Sold Price $380,000
Property Type Single Family Home
Sub Type Detached Single
Listing Status Sold
Purchase Type For Sale
Square Footage 2,117 sqft
Price per Sqft $179
Subdivision The Villages
MLS Listing ID 11846266
Sold Date 09/18/23
Style Traditional
Bedrooms 3
Full Baths 2
Half Baths 1
Year Built 1989
Annual Tax Amount $8,157
Tax Year 2022
Lot Size 8,842 Sqft
Lot Dimensions 73X122X73X115
Property Description
Beautifully updated and maintained Norwood model in The Villages! 3 bedroom, 2.1 bath with a great loft space. Open and neutral as you walk through the front door. Stunning cathedral ceilings in the living room open to the loft above. Spacious dining area ready to host all your gatherings! Updated kitchen area offers newer granite counter tops and cabinets along with fresh paint. The family room brings lots of bright light in from the double french doors! Cozy up on those chilly winter nights with the stone fireplace! Upstairs find the loft space which makes for a wonderful office or playroom space. The primary bedroom has cathedral ceilings and two walk-in closets. Attached find the gorgeously updated primary bathroom en suite. Additionally, find two generously-sized bedrooms with closet organizers and an updated full bath. The garage space offers plenty of shelving for all you storage needs. The large, maintained fenced yard has an expansive stone patio and small garden shed. Lots of space and storage in this light and bright home!
Location
State IL
County Mc Henry
Area Crystal Lake / Lakewood / Prairie Grove
Rooms
Basement None
Interior
Interior Features Vaulted/Cathedral Ceilings, Skylight(s), Wood Laminate Floors, First Floor Laundry, Walk-In Closet(s)
Heating Natural Gas, Forced Air
Cooling Central Air
Fireplaces Number 1
Fireplaces Type Attached Fireplace Doors/Screen, Gas Log, Gas Starter
Equipment Humidifier, Central Vacuum, CO Detectors, Ceiling Fan(s)
Fireplace Y
Appliance Range, Microwave, Dishwasher, Refrigerator, Washer, Dryer, Disposal
Laundry In Unit
Exterior
Exterior Feature Patio
Garage Attached
Garage Spaces 2.0
Community Features Park, Curbs, Sidewalks, Street Lights, Street Paved
Waterfront false
Roof Type Asphalt
Building
Lot Description Fenced Yard, Mature Trees
Sewer Public Sewer
Water Public
New Construction false
Schools
Elementary Schools Indian Prairie Elementary School
Middle Schools Lundahl Middle School
High Schools Crystal Lake South High School
School District 47 , 47, 155
Others
HOA Fee Include None
Ownership Fee Simple
Special Listing Condition None
Read Less Info
Want to know what your home might be worth? Contact us for a FREE valuation!

Our team is ready to help you sell your home for the highest possible price ASAP

© 2024 Listings courtesy of MRED as distributed by MLS GRID. All Rights Reserved.
Bought with Stephanie Buchenberger • Shaleh Homes Inc.

"My job is to find and attract mastery-based agents to the office, protect the culture, and make sure everyone is happy! "


