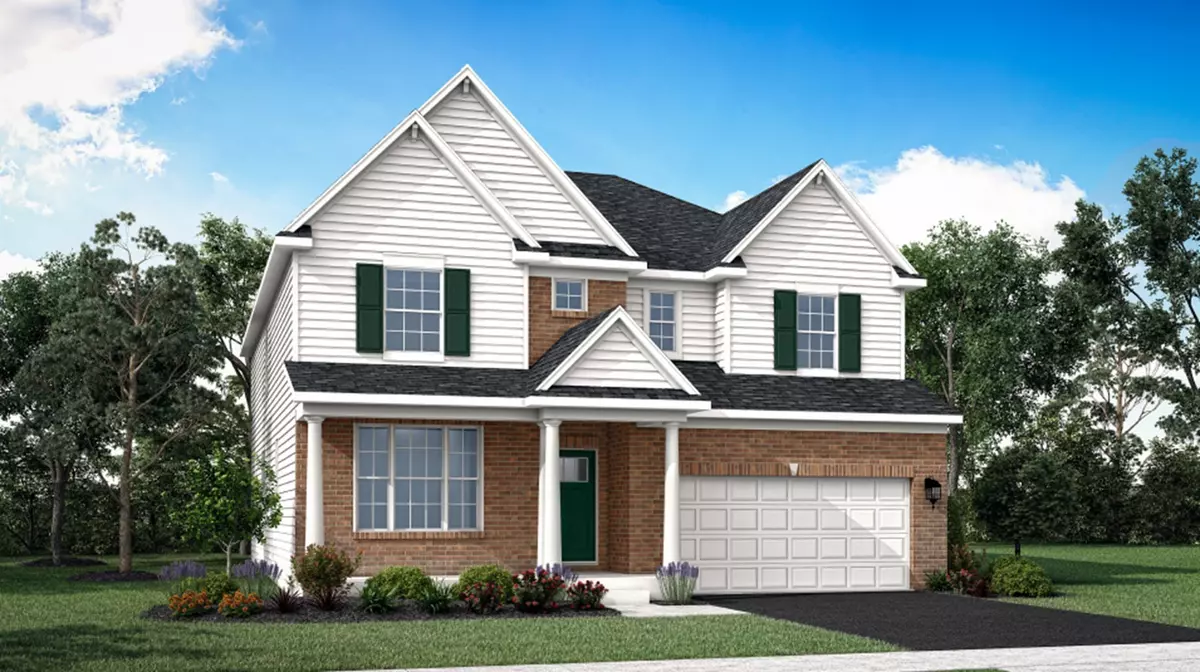$549,900
$549,900
For more information regarding the value of a property, please contact us for a free consultation.
4 Beds
3.5 Baths
3,537 SqFt
SOLD DATE : 09/14/2023
Key Details
Sold Price $549,900
Property Type Single Family Home
Sub Type Detached Single
Listing Status Sold
Purchase Type For Sale
Square Footage 3,537 sqft
Price per Sqft $155
Subdivision Kenyon Farms
MLS Listing ID 11775688
Sold Date 09/14/23
Style Traditional
Bedrooms 4
Full Baths 3
Half Baths 1
HOA Fees $48/ann
Year Built 2023
Tax Year 2022
Lot Dimensions 51 X 125
Property Description
MOVE IN THIS AUGUST! This beautiful Sequoia model has so much to offer with 4 Bedrooms, 3.5 Bathrooms, HUGE LOFT Basement with Rough in Plumbing & 3 Car garage! OVERSIZED Homesite! Home INCLUDES 2 Primary Bedroom Suites! Entry to home has gracious foyer opening to dining room. Moving into Your Dream Kitchen, Finished with 42" Timeless Cabinets, Quartz Counter, Island, Butlers & Walk In Pantry, GE SS Appl Suite & huge eating area! 2 story Family room with 17' Ceilings is light filled & opens to back yard and the 1st Floor primary suite includes private full bath & walk in closet! 2nd floor primary suite is complete with huge walk in closet, beautiful full bath with 35" vanity, upgraded tile shower, Quartz counters & dual sink! Additional 2 Bedrooms on 2nd floor include walk in closet & Jack & Jill Full Bathroom! 2nd Floor Laundry for ease! FULL Basement ready to be finished!
Location
State IL
County Kane
Area South Elgin
Rooms
Basement Full
Interior
Interior Features Wood Laminate Floors, First Floor Bedroom, In-Law Arrangement, Second Floor Laundry, First Floor Full Bath, Walk-In Closet(s)
Heating Natural Gas
Cooling Central Air
Equipment TV-Cable, CO Detectors, Sump Pump
Fireplace N
Appliance Range, Microwave, Dishwasher, Disposal, Stainless Steel Appliance(s)
Laundry Gas Dryer Hookup
Exterior
Exterior Feature Porch
Parking Features Attached
Garage Spaces 3.0
Community Features Curbs, Sidewalks, Street Lights, Street Paved
Roof Type Asphalt
Building
Sewer Public Sewer
Water Public
New Construction true
Schools
Elementary Schools Clinton Elementary School
Middle Schools Kenyon Woods Middle School
High Schools South Elgin High School
School District 46 , 46, 46
Others
HOA Fee Include Other
Ownership Fee Simple
Special Listing Condition Home Warranty
Read Less Info
Want to know what your home might be worth? Contact us for a FREE valuation!

Our team is ready to help you sell your home for the highest possible price ASAP

© 2025 Listings courtesy of MRED as distributed by MLS GRID. All Rights Reserved.
Bought with Rajesh Patel • Re/Max Renaissance
"My job is to find and attract mastery-based agents to the office, protect the culture, and make sure everyone is happy! "







