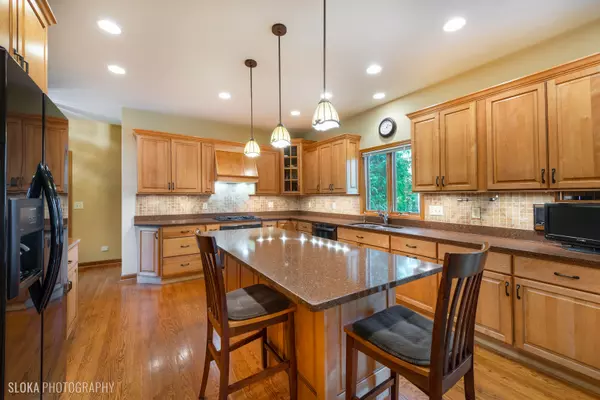$610,000
$625,000
2.4%For more information regarding the value of a property, please contact us for a free consultation.
4 Beds
3 Baths
3,923 SqFt
SOLD DATE : 09/11/2023
Key Details
Sold Price $610,000
Property Type Single Family Home
Sub Type Detached Single
Listing Status Sold
Purchase Type For Sale
Square Footage 3,923 sqft
Price per Sqft $155
Subdivision Colonel Holcomb Estates
MLS Listing ID 11788571
Sold Date 09/11/23
Bedrooms 4
Full Baths 3
HOA Fees $20/ann
Year Built 1993
Annual Tax Amount $15,212
Tax Year 2022
Lot Size 1.100 Acres
Lot Dimensions 278 X 386 X 329
Property Description
This stunning North side home is in the sought after Colonel Holcomb neighborhood and Prairie Ridge HS district. The original owners have meticulously maintained and thoughtfully designed this home and it is ready for its new owners. Be impressed the minute you enter this home through the grand two story foyer. Chefs and entertainers alike will love the gourmet kitchen, endless cabinet and counter space, huge island and dining area. Kitchen includes custom maple cabinets all with pull out drawers & quartz countertops. The entertaining or family space continues in to the spacious family room with vaulted ceiling and two story brick fireplace. Enjoy the spectacular backyard views year round from the 4 season sunroom. The first floor continues into the living room, dining room, office and first floor full bath. The office could be used as a first floor bedroom just adjacent to the full bath. The second floor boasts 4 large bedrooms and a huge bonus room. The master suite has a private newly updated luxury master bath and two walk in closets. The private bonus room with vaulted ceiling and gas fireplace is nestled just off the master suite. The huge 2147 extra deep unfinished basement with bathroom rough is perfect for storage or ready for finishing. Two high efficiency furnaces with whole house humidifier and RO system. Spend time outside relaxing or entertaining on the deck or patio overlooking the just over 1 acre picturesque yard. Deep and Tall 3 car side load garage with finished floor and newer garage doors and openers. This quiet neighborhood is one of the finest in Crystal Lake and is just minutes from town, shopping, dining, parks, Metra, schools, the lake and so much more. You will be close to it all, but feel like you are on vacation year round. There is nothing to do but move in and ENJOY!
Location
State IL
County Mc Henry
Area Crystal Lake / Lakewood / Prairie Grove
Rooms
Basement Full
Interior
Interior Features Vaulted/Cathedral Ceilings, Bar-Wet, Hardwood Floors, First Floor Laundry, First Floor Full Bath, Walk-In Closet(s), Bookcases, Ceiling - 9 Foot, Special Millwork
Heating Natural Gas, Forced Air
Cooling Central Air
Fireplaces Number 2
Fireplaces Type Wood Burning, Gas Log, Gas Starter
Equipment Humidifier, Water-Softener Owned, Central Vacuum, CO Detectors, Ceiling Fan(s), Sump Pump, Generator
Fireplace Y
Exterior
Exterior Feature Deck, Brick Paver Patio, Storms/Screens, Invisible Fence
Garage Attached
Garage Spaces 3.0
Waterfront false
Roof Type Asphalt
Building
Sewer Septic-Private
Water Private Well
New Construction false
Schools
Elementary Schools North Elementary School
Middle Schools Hannah Beardsley Middle School
High Schools Prairie Ridge High School
School District 47 , 47, 155
Others
HOA Fee Include Other
Ownership Fee Simple w/ HO Assn.
Special Listing Condition None
Read Less Info
Want to know what your home might be worth? Contact us for a FREE valuation!

Our team is ready to help you sell your home for the highest possible price ASAP

© 2024 Listings courtesy of MRED as distributed by MLS GRID. All Rights Reserved.
Bought with Chris Rosenburg • United Real Estate - Chicago

"My job is to find and attract mastery-based agents to the office, protect the culture, and make sure everyone is happy! "







