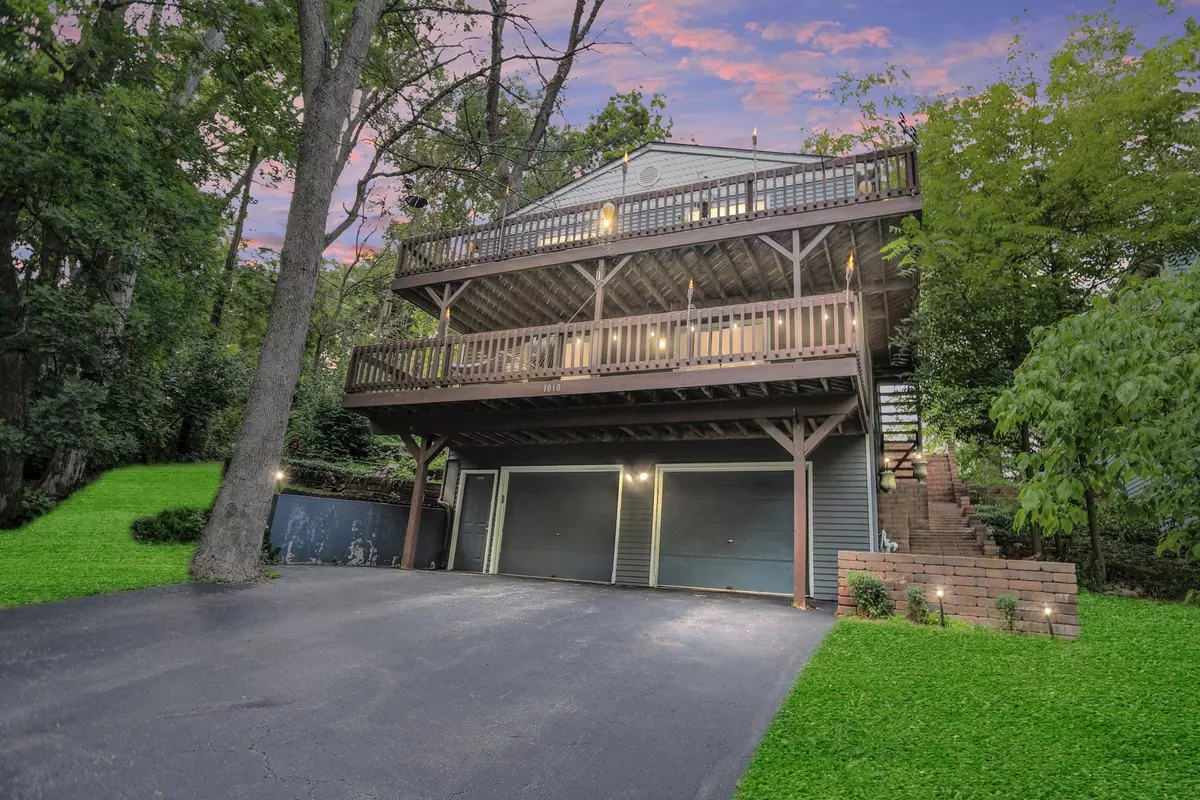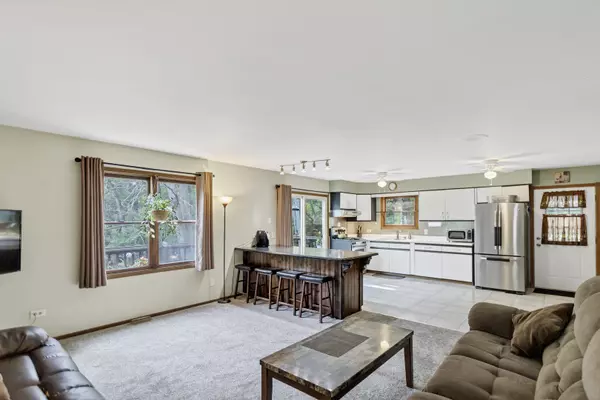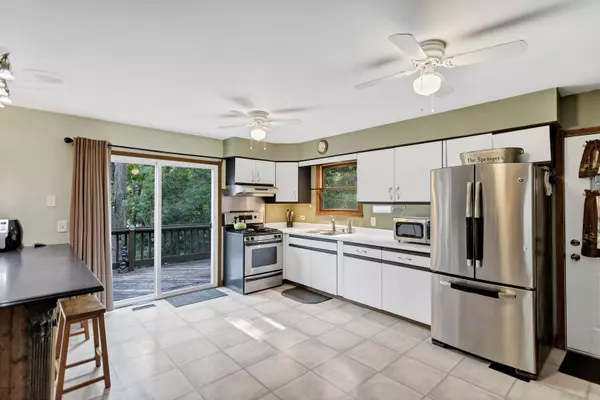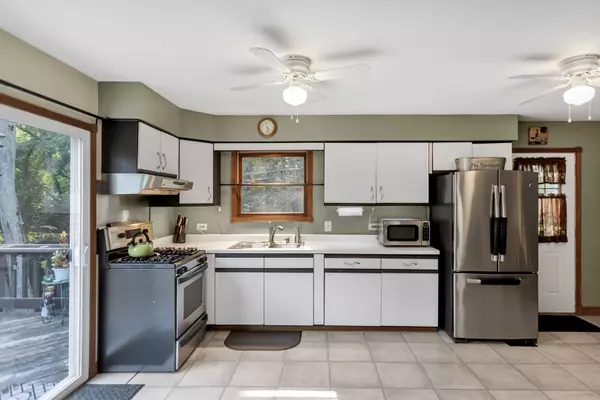$250,000
$227,900
9.7%For more information regarding the value of a property, please contact us for a free consultation.
3 Beds
2 Baths
2,240 SqFt
SOLD DATE : 09/08/2023
Key Details
Sold Price $250,000
Property Type Single Family Home
Sub Type Detached Single
Listing Status Sold
Purchase Type For Sale
Square Footage 2,240 sqft
Price per Sqft $111
Subdivision Lilymoore
MLS Listing ID 11839343
Sold Date 09/08/23
Bedrooms 3
Full Baths 2
Year Built 1990
Annual Tax Amount $6,179
Tax Year 2022
Lot Dimensions 30 X 33 X 131 X 61 X 108
Property Description
Welcome home to this unique hillside home surrounded by mature trees. The main level boasts an open concept living room and kitchen. The spacious kitchen offers stainless steel appliances, a breakfast bar island with available seating on both sides, and a sliding door to the upper deck. Continuing through the main level, you will find a master bedroom with a private bath and 2 additional bedrooms with a full hall bath. The lower level has a tremendous family room with 2 sets of sliders to the lower deck. Completing the lower level is an office, laundry room and a sauna! Enjoy the warmer months on the patio over looking the peaceful yard or sit around the firepit. Great views from all angles and plenty of space for guests to hang out. There is a metal roof and Gutter Guardian for a low maintenance exterior. Convenient to Moraine Hills State Park and several lakes. Stop by today and take in the atmosphere of your new home. Home sold As-Is. MULTIPLE OFFERS RECEIVED. HIGHEST AND BEST DUE 7/31/23, 2PM.
Location
State IL
County Mc Henry
Area Holiday Hills / Johnsburg / Mchenry / Lakemoor / Mccullom Lake / Sunnyside / Ringwood
Rooms
Basement None
Interior
Interior Features Sauna/Steam Room
Heating Natural Gas, Forced Air
Cooling Central Air
Fireplaces Number 1
Fireplaces Type Gas Log
Equipment Water-Softener Rented, TV Antenna, CO Detectors, Ceiling Fan(s), Fan-Whole House, Sump Pump
Fireplace Y
Appliance Range, Refrigerator, Washer, Dryer, Stainless Steel Appliance(s), Range Hood
Laundry In Unit
Exterior
Exterior Feature Balcony, Deck, Patio, Storms/Screens
Garage Attached
Garage Spaces 2.0
Community Features Street Paved
Roof Type Metal
Building
Lot Description Cul-De-Sac, Wooded
Sewer Septic-Private
Water Private Well
New Construction false
Schools
Elementary Schools Hilltop Elementary School
Middle Schools Mchenry Middle School
High Schools Mchenry Campus
School District 15 , 15, 156
Others
HOA Fee Include None
Ownership Fee Simple
Special Listing Condition None
Read Less Info
Want to know what your home might be worth? Contact us for a FREE valuation!

Our team is ready to help you sell your home for the highest possible price ASAP

© 2024 Listings courtesy of MRED as distributed by MLS GRID. All Rights Reserved.
Bought with Janette Pasillas • Suburban Life Realty, Ltd.

"My job is to find and attract mastery-based agents to the office, protect the culture, and make sure everyone is happy! "







