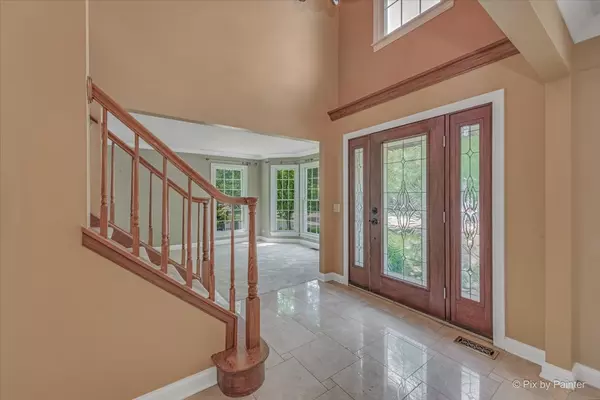$420,000
$395,000
6.3%For more information regarding the value of a property, please contact us for a free consultation.
4 Beds
2.5 Baths
4,002 SqFt
SOLD DATE : 08/30/2023
Key Details
Sold Price $420,000
Property Type Single Family Home
Sub Type Detached Single
Listing Status Sold
Purchase Type For Sale
Square Footage 4,002 sqft
Price per Sqft $104
Subdivision Brittany Woods
MLS Listing ID 11849941
Sold Date 08/30/23
Style Traditional
Bedrooms 4
Full Baths 2
Half Baths 1
Year Built 1992
Annual Tax Amount $9,888
Tax Year 2022
Lot Size 9,670 Sqft
Lot Dimensions 9678
Property Description
Welcome to Brittany Woods! This charming 4-bedroom, 2.5-bathroom home offers a great floor plan with tons of potential! Step inside the two story foyer flanked by your formal dining area and formal living area. Large 2-story living room with gas fireplace is the perfect space to create memories. The kitchen is a chef's dream, boasting double oven, separate cooktop, under counter microwave, granite counters and ample storage. Off the kitchen is a mudroom, laundry room combo complete with storage closet and utility sink. Upstairs, you'll find the primary suite with multiple closets and ensuite bath with separate tub and shower. Three generously sized bedrooms and an updated full bath complete the second level. Looking to add your personal touch? The unfinished basement presents an exciting opportunity. Transform this space into a home gym, a recreation room, or a cozy retreat - the possibilities are endless. Step out onto the brick paver patio, where you can soak up the sun, enjoy outdoor dining, or create a picturesque garden oasis. This home offers a peaceful retreat while remaining conveniently close to schools, parks, walking paths, and much more. Don't miss the chance to make this house your dream home!
Location
State IL
County Mc Henry
Area Cary / Oakwood Hills / Trout Valley
Rooms
Basement Full
Interior
Interior Features First Floor Laundry
Heating Natural Gas, Forced Air
Cooling Central Air
Fireplaces Number 1
Fireplaces Type Gas Log, Gas Starter
Equipment Humidifier, Ceiling Fan(s), Sump Pump
Fireplace Y
Appliance Double Oven, Microwave, Dishwasher, Refrigerator, Disposal
Laundry Sink
Exterior
Exterior Feature Patio, Brick Paver Patio, Storms/Screens
Garage Attached
Garage Spaces 2.0
Community Features Park, Sidewalks, Street Lights, Street Paved
Waterfront false
Roof Type Asphalt
Building
Lot Description Fenced Yard
Sewer Public Sewer
Water Public
New Construction false
Schools
Elementary Schools Deer Path Elementary School
Middle Schools Cary Junior High School
High Schools Cary-Grove Community High School
School District 26 , 26, 155
Others
HOA Fee Include None
Ownership Fee Simple
Special Listing Condition None
Read Less Info
Want to know what your home might be worth? Contact us for a FREE valuation!

Our team is ready to help you sell your home for the highest possible price ASAP

© 2024 Listings courtesy of MRED as distributed by MLS GRID. All Rights Reserved.
Bought with Michelle Gassensmith • Compass

"My job is to find and attract mastery-based agents to the office, protect the culture, and make sure everyone is happy! "







