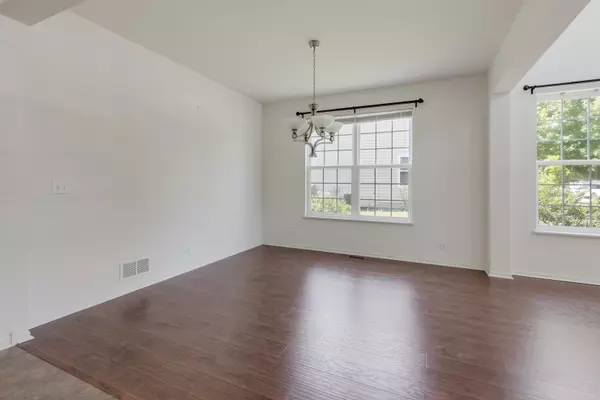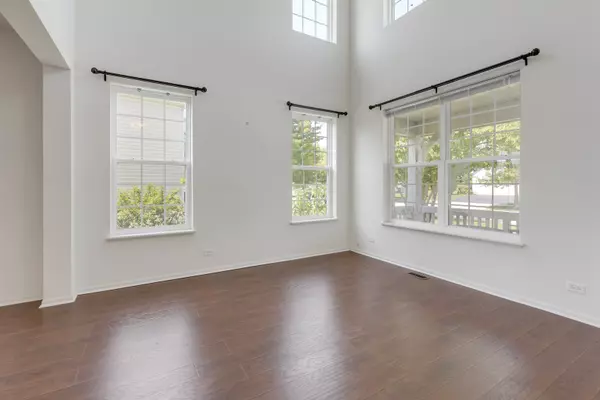$475,000
$475,000
For more information regarding the value of a property, please contact us for a free consultation.
4 Beds
2.5 Baths
3,122 SqFt
SOLD DATE : 08/24/2023
Key Details
Sold Price $475,000
Property Type Single Family Home
Sub Type Detached Single
Listing Status Sold
Purchase Type For Sale
Square Footage 3,122 sqft
Price per Sqft $152
Subdivision Shadow Hill
MLS Listing ID 11834152
Sold Date 08/24/23
Bedrooms 4
Full Baths 2
Half Baths 1
HOA Fees $35/mo
Year Built 2006
Annual Tax Amount $11,316
Tax Year 2022
Lot Size 10,624 Sqft
Lot Dimensions 11326
Property Description
Welcome to the popular Manchester model located in the Shadow Hill neighborhood in school district 301! Featuring four spacious bedrooms, two and a half baths and a 3-car garage this home provides space for everyone. The front porch is the perfect place to welcome guests and hang out with neighbors. As you step inside, you'll be greeted by a 2-story living room and foyer with large windows that wash the entry in natural light. The main level features a thoughtfully designed layout, with the kitchen serving as the heart of the home. With its open concept, the kitchen opens to the family and breakfast areas, making it perfect for entertaining and creating lasting memories. The kitchen features 42" high maple cabinets with crown molding, a huge island and stainless steel appliances. The formal dining room, laundry room and study completes the main level. Upstairs, you'll discover three secondary bedrooms, each offering privacy and comfort. A loft area provides additional living space and can be customized to suit your preferences, whether it be a home office, playroom, or media center. The owner's suite is a true retreat, featuring an attached bath that includes a double vanity, separate shower and soaker tub The unfinished, full basement presents endless possibilities for expansion, allowing you to personalize the space to your liking. Whether you envision a home theater, a gym, or a recreation room, this blank canvas awaits your creative ideas. Minutes to the Randall Road Corridor with restaurants, coffee shops and grocery and within walking distance to parks and walking/biking trails, you will not want to miss the opportunity to make this house your dream home and enjoy the comfort, convenience, and style it has to offer!
Location
State IL
County Kane
Area Elgin
Rooms
Basement Full
Interior
Interior Features Vaulted/Cathedral Ceilings, First Floor Laundry, Walk-In Closet(s), Ceilings - 9 Foot
Heating Natural Gas, Forced Air
Cooling Central Air
Equipment TV-Cable, CO Detectors, Ceiling Fan(s), Sump Pump
Fireplace N
Appliance Range, Microwave, Refrigerator
Laundry In Unit
Exterior
Exterior Feature Deck, Porch, Storms/Screens
Parking Features Attached
Garage Spaces 3.0
Roof Type Asphalt
Building
Sewer Public Sewer
Water Public
New Construction false
Schools
Elementary Schools Prairie View Grade School
Middle Schools Prairie Knolls Middle School
High Schools Central High School
School District 301 , 301, 301
Others
HOA Fee Include Insurance
Ownership Fee Simple
Special Listing Condition None
Read Less Info
Want to know what your home might be worth? Contact us for a FREE valuation!

Our team is ready to help you sell your home for the highest possible price ASAP

© 2024 Listings courtesy of MRED as distributed by MLS GRID. All Rights Reserved.
Bought with Chinonyerem Ononogbu • eXp Realty, LLC

"My job is to find and attract mastery-based agents to the office, protect the culture, and make sure everyone is happy! "







