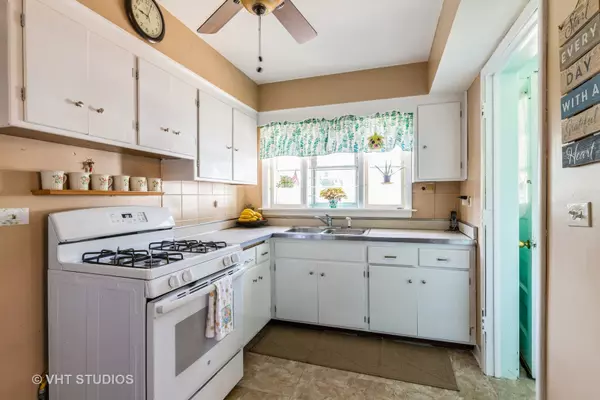$350,000
$335,000
4.5%For more information regarding the value of a property, please contact us for a free consultation.
3 Beds
2 Baths
1,400 SqFt
SOLD DATE : 08/18/2023
Key Details
Sold Price $350,000
Property Type Single Family Home
Sub Type Detached Single
Listing Status Sold
Purchase Type For Sale
Square Footage 1,400 sqft
Price per Sqft $250
Subdivision Riverview
MLS Listing ID 11835548
Sold Date 08/18/23
Style Ranch
Bedrooms 3
Full Baths 2
Year Built 1954
Annual Tax Amount $1,692
Tax Year 2021
Lot Dimensions 59X134
Property Description
This ALL brick ranch has been lovingly maintained and offers beautiful curb appeal. Features 3 bedrooms, 2 full baths and a full finished basement. Solid hardwood floors underneath the carpet. Two wood burning fireplaces. Approximately 1,200 square feet of additional living space in the basement. Includes a large family room with fireplace, second kitchen with generous eating area, full bath with shower, bedroom/office or craft room. Flood control installed many years ago. Beautiful yard with shed, concrete driveway, patio and detached 2 car garage featuring a bonus 12'x12' enclosed screened patio for entertaining. Perfect home for an in-law arrangement or extended family. In need of updating but a solid built home ready to move into. Prime location, close to shopping, restaurants, the I-90/I-294 interchange, and O'Hare International Airport. Located just 1 block from the NEW Arndt Aquatic & Recreation Facility scheduled to open in August of 2023. This is an Estate Sale. Home Sold in "AS IS" Condition.
Location
State IL
County Cook
Area Des Plaines
Rooms
Basement Full
Interior
Interior Features Hardwood Floors, First Floor Bedroom, First Floor Full Bath, Some Carpeting, Some Window Treatmnt, Dining Combo
Heating Steam
Cooling Window/Wall Units - 3+
Fireplaces Number 2
Fireplaces Type Wood Burning
Equipment Security System, CO Detectors, Ceiling Fan(s), Sump Pump, Water Heater-Gas
Fireplace Y
Appliance Range, Portable Dishwasher, Refrigerator, Washer, Dryer
Laundry In Unit
Exterior
Exterior Feature Patio, Screened Patio
Garage Detached
Garage Spaces 2.0
Community Features Park, Sidewalks, Street Lights, Street Paved
Waterfront false
Roof Type Asphalt
Building
Lot Description Partial Fencing
Sewer Public Sewer
Water Public
New Construction false
Schools
Elementary Schools South Elementary School
Middle Schools Algonquin Middle School
High Schools Maine West High School
School District 62 , 62, 207
Others
HOA Fee Include None
Ownership Fee Simple
Special Listing Condition None
Read Less Info
Want to know what your home might be worth? Contact us for a FREE valuation!

Our team is ready to help you sell your home for the highest possible price ASAP

© 2024 Listings courtesy of MRED as distributed by MLS GRID. All Rights Reserved.
Bought with Brandon Cleeton • Corcoran Urban Real Estate

"My job is to find and attract mastery-based agents to the office, protect the culture, and make sure everyone is happy! "







