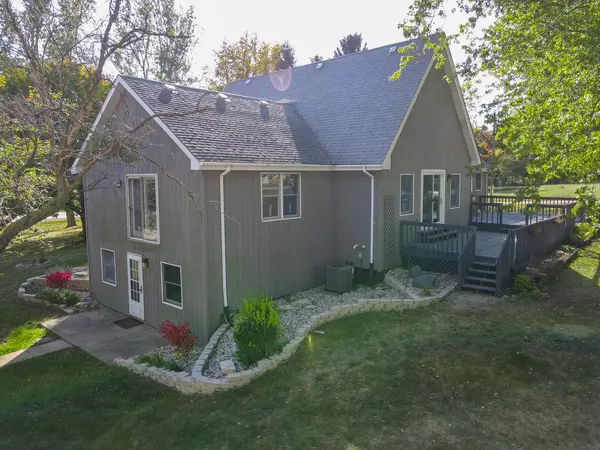$500,000
$519,900
3.8%For more information regarding the value of a property, please contact us for a free consultation.
3 Beds
3.5 Baths
2,344 SqFt
SOLD DATE : 08/17/2023
Key Details
Sold Price $500,000
Property Type Single Family Home
Sub Type Detached Single
Listing Status Sold
Purchase Type For Sale
Square Footage 2,344 sqft
Price per Sqft $213
MLS Listing ID 11781600
Sold Date 08/17/23
Bedrooms 3
Full Baths 3
Half Baths 1
Year Built 1987
Annual Tax Amount $4,949
Tax Year 2021
Lot Size 4.800 Acres
Lot Dimensions 174 X 1261
Property Description
Welcome to this stunning move-in ready home situated on nearly 5 acres of land, offering the convenience of related living. Boasting 3 bedrooms and 3.5 baths, this house is an exquisite choice for those seeking a beautiful and comfortable living space. With only one previous owner, the main part of this custom-built home has undergone a complete rehabilitation, ensuring modern amenities and impeccable finishes throughout. Upon entering, you'll immediately notice the attention to detail and quality craftsmanship. The house features 2 x 6 exterior walls, providing excellent insulation and structural integrity. The vaulted living room is enhanced by elegant beams, creating a sense of grandeur and spaciousness. The kitchen has been entirely renovated and now showcases pristine quartz countertops, complemented by the warm ambiance of above and below-cupboard lighting. Stainless steel appliances add a touch of sophistication to the culinary space. New hardwood floors grace the interior, enhancing the overall aesthetic appeal. All bathrooms have been tastefully remodeled, exuding a sense of luxury and offering modern fixtures. New windows flood the rooms with natural light, creating a bright and inviting atmosphere. The property also boasts a brand-new ejector pump and septic tank, ensuring worry-free living. The master bedroom is generously sized and features a convenient walk-in closet. The en-suite bathroom offers a walk-in shower, adding a touch of elegance to your daily routine. A loft area provides flexible space that can be utilized as an additional family room or converted into an extra bedroom, adapting to your specific needs. The walk-out basement awaits your personal touch and presents an exciting opportunity. It includes a 22x22 studio apartment space, which can be customized to suit your preferences, offering endless possibilities for guest accommodations or a private retreat. Stepping outside, you'll discover a two-tiered deck, perfect for outdoor entertaining and enjoying the picturesque surroundings. The expansive yard provides ample space for various outdoor activities and offers the potential for gardening or creating your dream landscape. Additionally, a spacious 47 x 35 garage/pole building is plumbed for in-floor heating, requiring only a connection to complete this exceptional feature. Don't miss the chance to make this remarkable property your own. Sellers willing to give credit to add your personal touch. Schedule your showing today and envision the possibilities of living in this meticulously renovated home on the serene and spacious grounds.
Location
State IL
County Will
Area Manhattan/Wilton Center
Rooms
Basement Full, Walkout
Interior
Interior Features Vaulted/Cathedral Ceilings, Hardwood Floors, First Floor Bedroom, In-Law Arrangement, First Floor Laundry, First Floor Full Bath, Walk-In Closet(s), Beamed Ceilings
Heating Propane
Cooling Central Air
Fireplace N
Appliance Range, Microwave, Dishwasher, Refrigerator
Laundry Sink
Exterior
Garage Detached
Garage Spaces 4.0
Waterfront false
Building
Sewer Septic-Private
Water Private Well
New Construction false
Schools
School District 207U , 207U, 207U
Others
HOA Fee Include None
Ownership Fee Simple
Special Listing Condition None
Read Less Info
Want to know what your home might be worth? Contact us for a FREE valuation!

Our team is ready to help you sell your home for the highest possible price ASAP

© 2024 Listings courtesy of MRED as distributed by MLS GRID. All Rights Reserved.
Bought with Nicholas Garcia • Coldwell Banker Realty

"My job is to find and attract mastery-based agents to the office, protect the culture, and make sure everyone is happy! "







