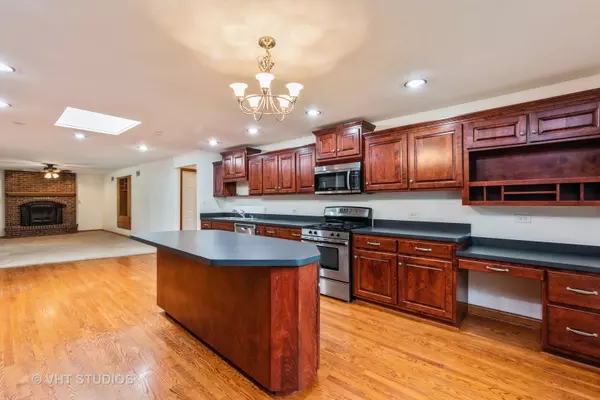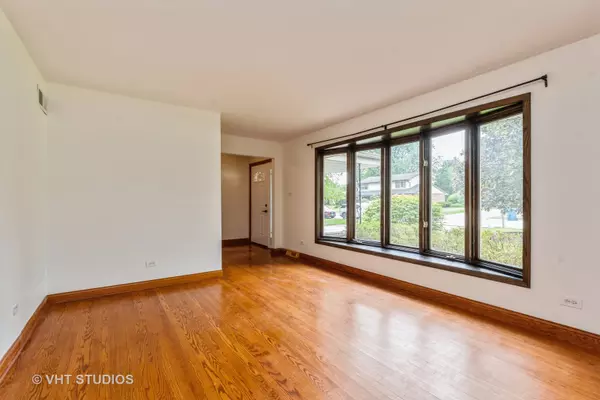$395,000
$409,000
3.4%For more information regarding the value of a property, please contact us for a free consultation.
3 Beds
3 Baths
2,600 SqFt
SOLD DATE : 08/11/2023
Key Details
Sold Price $395,000
Property Type Single Family Home
Sub Type Detached Single
Listing Status Sold
Purchase Type For Sale
Square Footage 2,600 sqft
Price per Sqft $151
MLS Listing ID 11814173
Sold Date 08/11/23
Bedrooms 3
Full Baths 3
Year Built 1972
Annual Tax Amount $8,288
Tax Year 2021
Lot Dimensions 88X131
Property Description
Come see this updated 3 bed, 3 full bath beauty in Palos Heights. Built for entertaining, there are several living spaces along with covered enclosed patio! This home has an updated custom open floor plan! Featuring HUGE kitchen area, with plenty of custom cabinets and counter space. Updated Stainless steel appliances. Several options for table space. Separate Living and Family Room space with custom built ins, as well as gas start fire place. Primary bed features en suite full bath. Spacious 2nd and 3rd bedrooms with spacious closets. Hall bath has soaking tub along with double sink vanity. First floor bath is a full bath with walk in shower. Custom finished basement with a fully built in bar, surround sound speakers. Separate office space in the basement. Spacious Utility Room with updated W&D. Fully concrete crawl as well for storage. Fenced back yard, with additional uncovered patio, shed for more storage. Professionally landscaped yard that is in great shape. Furnace 2018, A/C, 2013, Roof 2012. Move right in!
Location
State IL
County Cook
Area Palos Heights
Rooms
Basement Partial
Interior
Interior Features Skylight(s), Bar-Dry, Hardwood Floors, First Floor Full Bath, Built-in Features, Open Floorplan
Heating Natural Gas
Cooling Central Air
Fireplaces Number 1
Fireplaces Type Gas Starter
Equipment Ceiling Fan(s), Sump Pump, Sprinkler-Lawn
Fireplace Y
Appliance Range, Microwave, Dishwasher, Refrigerator, Washer, Dryer, Disposal, Stainless Steel Appliance(s)
Laundry Gas Dryer Hookup, In Unit, Sink
Exterior
Exterior Feature Porch
Garage Attached
Garage Spaces 2.5
Roof Type Asphalt
Building
Lot Description Fenced Yard, Landscaped
Sewer Public Sewer
Water Lake Michigan, Public
New Construction false
Schools
Middle Schools Independence Junior High School
High Schools A B Shepard High School (Campus
School District 128 , 128, 218
Others
HOA Fee Include None
Ownership Fee Simple
Special Listing Condition None
Read Less Info
Want to know what your home might be worth? Contact us for a FREE valuation!

Our team is ready to help you sell your home for the highest possible price ASAP

© 2024 Listings courtesy of MRED as distributed by MLS GRID. All Rights Reserved.
Bought with Raymond Morandi • Morandi Properties, Inc

"My job is to find and attract mastery-based agents to the office, protect the culture, and make sure everyone is happy! "







