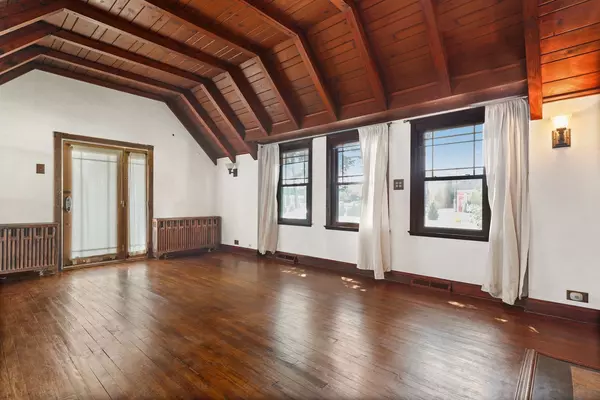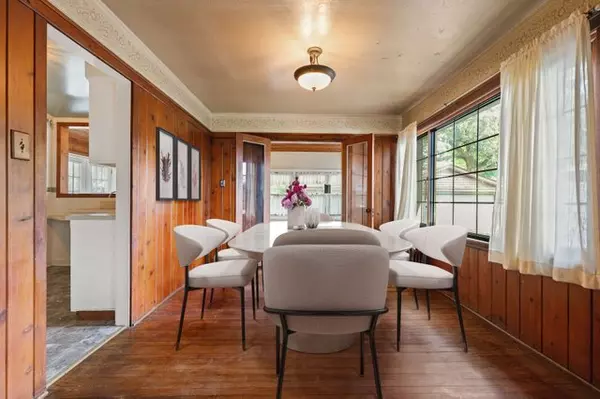$315,000
$275,000
14.5%For more information regarding the value of a property, please contact us for a free consultation.
3 Beds
1 Bath
1,673 SqFt
SOLD DATE : 08/11/2023
Key Details
Sold Price $315,000
Property Type Single Family Home
Sub Type Detached Single
Listing Status Sold
Purchase Type For Sale
Square Footage 1,673 sqft
Price per Sqft $188
MLS Listing ID 11832100
Sold Date 08/11/23
Bedrooms 3
Full Baths 1
Year Built 1936
Annual Tax Amount $2,738
Tax Year 2021
Lot Size 0.370 Acres
Lot Dimensions 16440
Property Description
So much potential awaits in this truly one-of-a-kind, 3 step ranch in the heart of Palos Heights! Nestled among mature trees, this home welcomes you inside with its warmth and charm. Prepare to be amazed as you step inside the formal living room with soaring, wood cathedral ceilings and original hardwood floors. The timeless focal point of the room is a grand floor-to-ceiling brick fireplace that promises cozy days curled up with a good book. Host meals with ease in the formal dining room, with streams of natural light through the large picture window. The well-appointed kitchen overlooks a spacious and sunny 4-seasons room with vaulted ceiling, providing a tranquil retreat and a perfect spot to enjoy your morning coffee. This home offers three spacious bedrooms, a hall bath and a bonus room that could easily be converted into a 4th bedroom or office. Fantastic storage and more potential living space can be found in the unfinished basement. Step outside into your own private paradise - a deck and 2 paver patios overlook the fully fenced yard with lush landscaping. Parking will never be an issue with the detached 3.5 car garage. And to ensuring peace of mind, the roof was redone in 2021. Conveniently located, close to shopping, dining, parks, schools and more! Don't miss your chance to own this captivating and unique property - schedule a viewing today and make this home yours! This home is being sold AS-IS. A preferred lender offers a reduced interest rate for this listing.
Location
State IL
County Cook
Area Palos Heights
Rooms
Basement Partial
Interior
Interior Features Vaulted/Cathedral Ceilings, Hardwood Floors, Built-in Features
Heating Natural Gas, Forced Air, Baseboard, Radiator(s), Zoned
Cooling Central Air, Zoned
Fireplaces Number 1
Fireplaces Type Wood Burning
Equipment Ceiling Fan(s), Sump Pump
Fireplace Y
Appliance Range, Refrigerator, Washer, Dryer, Range Hood
Laundry Gas Dryer Hookup, Electric Dryer Hookup, Sink
Exterior
Exterior Feature Deck
Garage Detached
Garage Spaces 3.5
Community Features Park, Pool, Tennis Court(s)
Roof Type Asphalt
Building
Sewer Public Sewer
Water Public
New Construction false
Schools
Elementary Schools Chippewa Elementary School
Middle Schools Independence Junior High School
High Schools A B Shepard High School (Campus
School District 128 , 128, 218
Others
HOA Fee Include None
Ownership Fee Simple
Special Listing Condition None
Read Less Info
Want to know what your home might be worth? Contact us for a FREE valuation!

Our team is ready to help you sell your home for the highest possible price ASAP

© 2024 Listings courtesy of MRED as distributed by MLS GRID. All Rights Reserved.
Bought with Regina Glascott • Jason Mitchell Real Estate IL

"My job is to find and attract mastery-based agents to the office, protect the culture, and make sure everyone is happy! "







