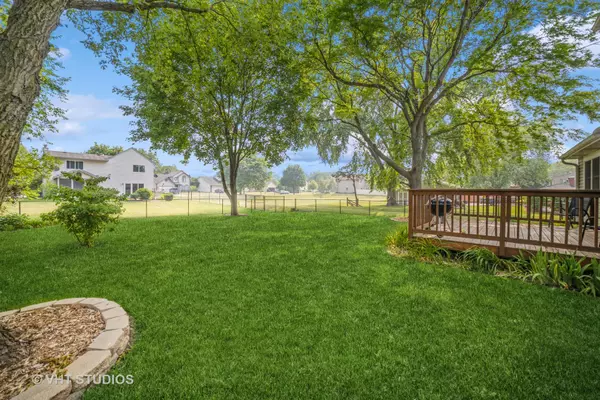$335,000
$319,900
4.7%For more information regarding the value of a property, please contact us for a free consultation.
3 Beds
1.5 Baths
1,511 SqFt
SOLD DATE : 08/11/2023
Key Details
Sold Price $335,000
Property Type Single Family Home
Sub Type Detached Single
Listing Status Sold
Purchase Type For Sale
Square Footage 1,511 sqft
Price per Sqft $221
Subdivision Parkwood
MLS Listing ID 11823945
Sold Date 08/11/23
Bedrooms 3
Full Baths 1
Half Baths 1
Year Built 1985
Annual Tax Amount $5,559
Tax Year 2021
Lot Dimensions 8968
Property Description
BACK ON THE MARKET! BUYERS GOT COLD FEET! This is the one you have been waiting for! Check out this 3 bedroom remodeled home with a fully fenced yard and full basement. The home has a NEW ROOF, SIDING, and GUTTERS all done in 2018. The kitchen was fully remodeled in 2016 with new cabinets, granite counters and stainless steel appliances! The windows and patio door were installed by Anderson Windows. Solid wood floors, vaulted ceilings and skylights give the first floor a grand appearance. The upstairs bath shower was professionally remodeled by Bath Fitter. All ceiling fans updated in 2020. Excellent location near shopping, dinning and major highways. Very close to Schaumburg via golf road. Low Cook County taxes! Check it out before it's gone.
Location
State IL
County Cook
Area Elgin
Rooms
Basement Full
Interior
Interior Features Vaulted/Cathedral Ceilings, Skylight(s), Hardwood Floors, First Floor Laundry
Heating Natural Gas
Cooling Central Air
Fireplace N
Appliance Range, Microwave, Dishwasher, Refrigerator, Washer, Dryer, Disposal, Stainless Steel Appliance(s)
Laundry In Unit
Exterior
Exterior Feature Deck
Parking Features Attached
Garage Spaces 2.0
Community Features Curbs, Sidewalks, Street Lights, Street Paved
Roof Type Asphalt
Building
Lot Description Fenced Yard, Chain Link Fence
Sewer Public Sewer
Water Public
New Construction false
Schools
School District 46 , 46, 46
Others
HOA Fee Include None
Ownership Fee Simple
Special Listing Condition None
Read Less Info
Want to know what your home might be worth? Contact us for a FREE valuation!

Our team is ready to help you sell your home for the highest possible price ASAP

© 2024 Listings courtesy of MRED as distributed by MLS GRID. All Rights Reserved.
Bought with Sergio Berrios • Universal Real Estate LLC

"My job is to find and attract mastery-based agents to the office, protect the culture, and make sure everyone is happy! "







