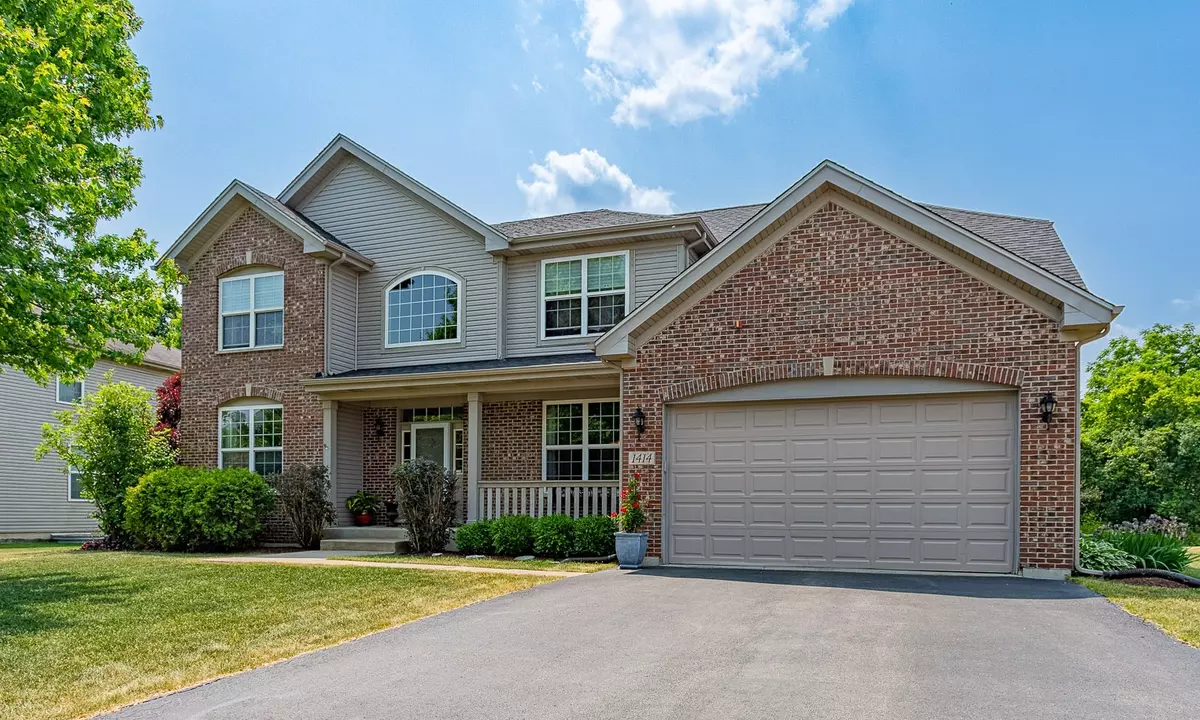$600,000
$589,000
1.9%For more information regarding the value of a property, please contact us for a free consultation.
6 Beds
3.5 Baths
4,565 SqFt
SOLD DATE : 08/11/2023
Key Details
Sold Price $600,000
Property Type Single Family Home
Sub Type Detached Single
Listing Status Sold
Purchase Type For Sale
Square Footage 4,565 sqft
Price per Sqft $131
Subdivision White Oak
MLS Listing ID 11804745
Sold Date 08/11/23
Style Traditional
Bedrooms 6
Full Baths 3
Half Baths 1
Year Built 2007
Annual Tax Amount $10,060
Tax Year 2021
Lot Size 0.410 Acres
Lot Dimensions 80X167X122X187
Property Description
There's a lot to like here! You will enjoy comfortable living at its best in this nicely attired and spacious home. Dramatic two-story Family Room with Fireplace and Hardwood Floors. Attractive kitchen with Cherry Cabinets, Stone Backsplash, Stainless Steel appliances, Corian countertops and nice eating area. First floor bedroom. Master Bedroom with Cathedral Ceiling, Spa Bathroom with 2 Walk-in Closets. Finished Basement with Recreation Room, 6th bedroom, Workout Room and beautiful Full Bathroom. Newer furnace, appliances and hot water heater. King-Size deck overlooking fabulous backyard. This home has over 4,500 Square Feet of living area and backs to a Serene Nature Area with Walking Path. Located near Expressways, Shopping and Parks. Welcome to your new home!
Location
State IL
County Cook
Area Hoffman Estates
Rooms
Basement Full
Interior
Interior Features Vaulted/Cathedral Ceilings
Heating Natural Gas, Forced Air
Cooling Central Air
Fireplaces Number 1
Fireplaces Type Gas Log
Equipment TV-Cable, Fire Sprinklers, Ceiling Fan(s), Sump Pump
Fireplace Y
Appliance Double Oven, Range, Microwave, Dishwasher, Refrigerator, Washer, Dryer, Disposal
Laundry In Unit
Exterior
Exterior Feature Deck
Parking Features Attached
Garage Spaces 2.0
Community Features Park, Curbs, Sidewalks, Street Lights, Street Paved
Roof Type Asphalt
Building
Lot Description Landscaped, Park Adjacent, Wooded, Rear of Lot, Backs to Trees/Woods, Sidewalks
Sewer Public Sewer, Sewer-Storm
Water Lake Michigan
New Construction false
Schools
Elementary Schools Timber Trails Elementary School
Middle Schools Larsen Middle School
High Schools Elgin High School
School District 46 , 46, 46
Others
HOA Fee Include None
Ownership Fee Simple
Special Listing Condition None
Read Less Info
Want to know what your home might be worth? Contact us for a FREE valuation!

Our team is ready to help you sell your home for the highest possible price ASAP

© 2025 Listings courtesy of MRED as distributed by MLS GRID. All Rights Reserved.
Bought with Terri Hunt • RE/MAX Suburban
"My job is to find and attract mastery-based agents to the office, protect the culture, and make sure everyone is happy! "







