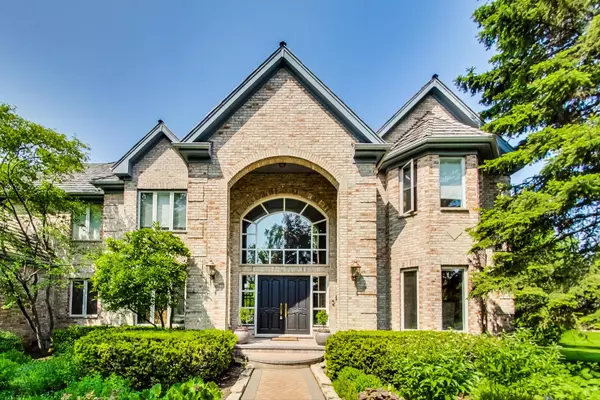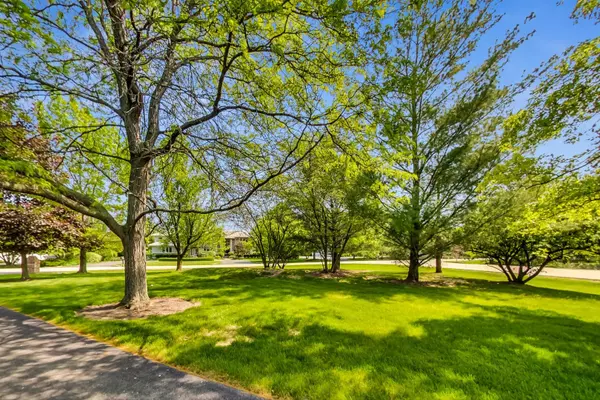$1,100,000
$1,100,000
For more information regarding the value of a property, please contact us for a free consultation.
5 Beds
5 Baths
4,909 SqFt
SOLD DATE : 08/09/2023
Key Details
Sold Price $1,100,000
Property Type Single Family Home
Sub Type Detached Single
Listing Status Sold
Purchase Type For Sale
Square Footage 4,909 sqft
Price per Sqft $224
Subdivision Country Club Meadows
MLS Listing ID 11770963
Sold Date 08/09/23
Bedrooms 5
Full Baths 4
Half Baths 2
HOA Fees $46/ann
Year Built 1993
Annual Tax Amount $23,183
Tax Year 2022
Lot Size 1.539 Acres
Lot Dimensions 300X100X300X100
Property Description
The custom over 5000 sq ft home in Country Club Meadows of Long Grove has tons to offer! With 5 beds, 4 full/2 half bath, full brick east-facing exterior with 2014 cedar shake roof (2022 treated), 2019 circular driveway, 2022 both furnaces replaced, 1 new A/C and so much more. The gracious entry leads you into an impressive 2 story foyer with upper-level split staircase, box-trayed ceiling and vaulted great room. The spacious first floor has been updated with brand new wood floors throughout, freshly painted and updated bathroom. The bright kitchen is open with plenty of cabinets, tons of prep counter space and stainless-steel appliances, a wet bar beverage center, a large eating area and access to the outdoor living space. The first floor also features a large dining room great for entertaining with a built-in area for display and storage, a sunny living room, huge office with full bath, a nice size family room with 2 story stone fireplace that is open to the kitchen, a mudroom/laundry room finishes the main level. Upstairs you will find 4 sunny bedrooms - a stunning primary suite with tray and vaulted ceilings, gorgeous windows, ceiling fan, cozy sitting area and access to the second-floor balcony where you can enjoy the views of the private yard. The primary en-suite that boasts a huge marble drenched bath, large closets and bonus room which was used as an extra closet. A NEW Jack and Jill bath connects with 2 bedrooms and one more en-suite bed/bath makes the design work well for a large family. On the lower level you can extend the living and entertaining experience with a large rec space, flex spaces with plenty of room for a pool/ping-pong table, a second office and spare bedroom, a large built-in bar for game day, kitchen and bath making it a great space for weekend guests! Outside, a large paved patio leads to a fire pit area and a spacious yard for outdoor fun. Location is key. Extra deep 3 1/2 car garage. Award-winning schools of Kildeer Countryside, Woodlawn Middle School, and Adlai Stevenson High School. Conveniently located to nearby hiking/biking trails, highways, and shopping. Don't miss out on this luxurious, one of a kind property!
Location
State IL
County Lake
Area Hawthorn Woods / Lake Zurich / Kildeer / Long Grove
Rooms
Basement Full
Interior
Interior Features Vaulted/Cathedral Ceilings, Skylight(s), Bar-Wet, Hardwood Floors, First Floor Laundry, First Floor Full Bath, Built-in Features, Walk-In Closet(s), Open Floorplan, Separate Dining Room, Pantry
Heating Natural Gas
Cooling Central Air
Fireplaces Number 1
Fireplaces Type Wood Burning, Gas Starter
Equipment Humidifier, Water-Softener Owned, Fire Sprinklers, CO Detectors, Ceiling Fan(s), Backup Sump Pump;
Fireplace Y
Appliance Microwave, Dishwasher, Refrigerator, Washer, Dryer, Disposal, Stainless Steel Appliance(s), Cooktop, Built-In Oven, Water Softener Owned
Laundry In Unit
Exterior
Exterior Feature Balcony, Patio, Brick Paver Patio, Storms/Screens, Fire Pit
Garage Attached
Garage Spaces 3.5
Community Features Street Lights, Street Paved
Roof Type Shake
Building
Lot Description Corner Lot
Sewer Septic-Private
Water Private Well
New Construction false
Schools
Elementary Schools Kildeer Countryside Elementary S
Middle Schools Woodlawn Middle School
High Schools Adlai E Stevenson High School
School District 96 , 96, 125
Others
HOA Fee Include Other
Ownership Fee Simple
Special Listing Condition Corporate Relo
Read Less Info
Want to know what your home might be worth? Contact us for a FREE valuation!

Our team is ready to help you sell your home for the highest possible price ASAP

© 2024 Listings courtesy of MRED as distributed by MLS GRID. All Rights Reserved.
Bought with Amanda Feo • Baird & Warner

"My job is to find and attract mastery-based agents to the office, protect the culture, and make sure everyone is happy! "







