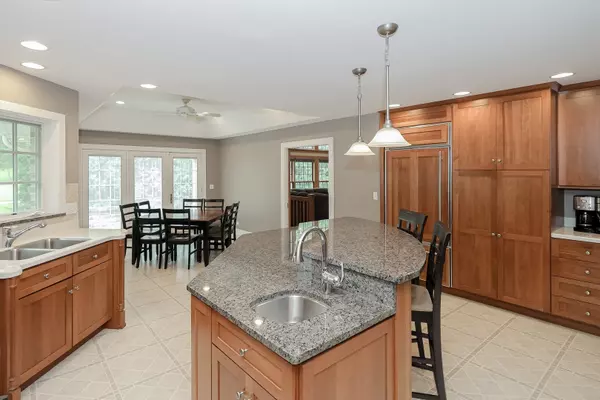$687,000
$689,000
0.3%For more information regarding the value of a property, please contact us for a free consultation.
4 Beds
2.5 Baths
3,500 SqFt
SOLD DATE : 08/09/2023
Key Details
Sold Price $687,000
Property Type Single Family Home
Sub Type Detached Single
Listing Status Sold
Purchase Type For Sale
Square Footage 3,500 sqft
Price per Sqft $196
Subdivision Heritage Park
MLS Listing ID 11830651
Sold Date 08/09/23
Style Colonial
Bedrooms 4
Full Baths 2
Half Baths 1
Year Built 1968
Annual Tax Amount $11,553
Tax Year 2021
Lot Dimensions 70 X 130
Property Description
Beautiful and rarely-available colonial in the desirable Heritage Park Subdivision backing up to a park and walking trails is ready for new buyers. These homeowners created a well-maintained and well cared for home that is move-in ready! Four bedrooms, 2 1/2 baths with one roughed in for plumbing in the finished basement. Custom kitchen designed with newer stainless steel Jenn-Air double oven and microwave, Thermador stove and oven, and a Sub-Zero refrigerator. Granite island with seating and a large breakfast nook and tray ceiling. Great entertainment space as the kitchen opens into a spacious family room with floor to ceiling windows, tray ceilings, gas start/gas logs fireplace and wet bar. Natural gas has been hooked up to the grill on the cozy, private patio and grill can stay with the home! Separate dining room in front can be used as an office or any other type of space. Additional fireplace off the family room also with gas logs and gas starter. First floor laundry/mud room with custom lockers and newer washer and dryer (2017.) All four bedrooms have newer hardwood flooring, are sized well and have great storage and closet space. Primary bedroom boasts his and her closets, en-suite bath with newer, larger shower (2017,) and a private sitting room that could be used as an additional closet, office or nursery! Canned lighting and hardwood flooring added or improved in most of the home in 2017! Large finished basement w/9'ceilings provides additional space for entertaining or other activities. New tile installed 2023. Radon mitigation system and additional electrical panel installed 2017/2018. Furnace, Roof, AC, tankless water heater, outdoor water spigots, sump pumps all replaced between 2017 and 2023. Foundation in front of home also raised in 2018. Close to expressways, downtown Arlington Heights, Metra, parks and shopping. All refrigerators and beverage coolers stay with the home. Additional items may be available for sale on a case by case basis.
Location
State IL
County Cook
Area Arlington Heights
Rooms
Basement Full
Interior
Heating Natural Gas
Cooling Central Air
Fireplaces Number 2
Fireplace Y
Appliance Double Oven, Range, Microwave, Dishwasher, Refrigerator, High End Refrigerator, Bar Fridge, Washer, Dryer, Disposal, Wine Refrigerator, Built-In Oven
Exterior
Garage Attached
Garage Spaces 2.0
Waterfront false
Building
Sewer Public Sewer
Water Lake Michigan
New Construction false
Schools
Elementary Schools Juliette Low Elementary School
Middle Schools Holmes Junior High School
High Schools Rolling Meadows High School
School District 59 , 59, 214
Others
HOA Fee Include None
Ownership Fee Simple
Special Listing Condition None
Read Less Info
Want to know what your home might be worth? Contact us for a FREE valuation!

Our team is ready to help you sell your home for the highest possible price ASAP

© 2024 Listings courtesy of MRED as distributed by MLS GRID. All Rights Reserved.
Bought with Nicolas Iosco • @properties Christie's International Real Estate

"My job is to find and attract mastery-based agents to the office, protect the culture, and make sure everyone is happy! "







