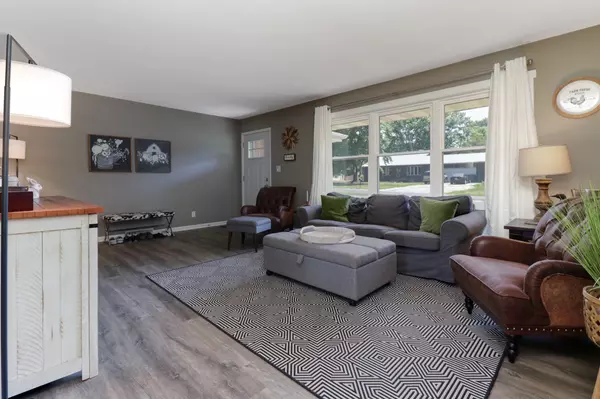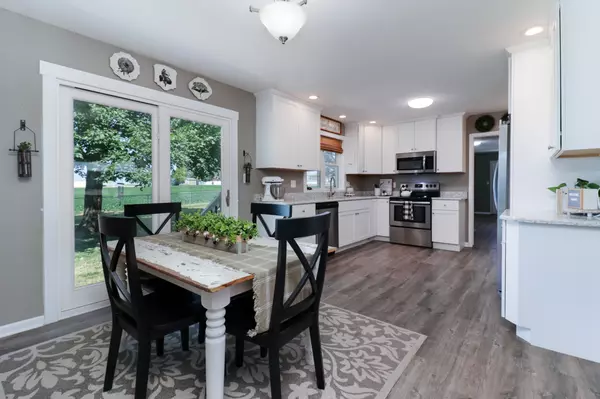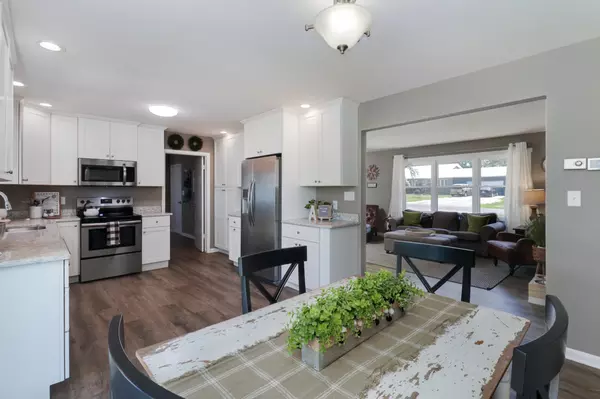$180,000
$180,000
For more information regarding the value of a property, please contact us for a free consultation.
3 Beds
2 Baths
1,521 SqFt
SOLD DATE : 08/04/2023
Key Details
Sold Price $180,000
Property Type Single Family Home
Sub Type Detached Single
Listing Status Sold
Purchase Type For Sale
Square Footage 1,521 sqft
Price per Sqft $118
MLS Listing ID 11811272
Sold Date 08/04/23
Style Ranch
Bedrooms 3
Full Baths 2
Year Built 1963
Annual Tax Amount $3,635
Tax Year 2022
Lot Size 0.280 Acres
Lot Dimensions 125X97
Property Description
Adorable, updated ranch just oozing charm with no backyard neighbors! Renovated modern white kitchen with granite counters, stainless appliances & beautiful built-in glass hutch. Dining area boasts new sliding doors (where windows were removed) for easy access & views of the beautiful yard! Three spacious bedrooms, including one currently used as a den, featuring a cozy fireplace & wall of built-in bookcases. Enormous mudroom has new washer & dryer, new cabinetry, new LVP flooring & tons of room for any drop zone lovers' dreams. Huge, private fully fenced yard offers multiple oversized patio areas for entertaining, as well as paved space on the side of home for a pathway & additional storage. Beautifully landscaped. Extra large 2-car garage has built-in cabinetry & a convenient closet. Opportunity for further storage space in the unfinished basement area. New in 2022: All windows. Removed dining rm windows & installed slider. Stairs/deck. Upgraded bathtub to include shower. Fully fenced in yard. Installed LVP & cabinets in mudroom. 2019: Full kitchen remodel including appliances & LVP flooring. Trane HVAC. Water heater.
Location
State IL
County Mc Lean
Area Colfax
Rooms
Basement Partial
Interior
Interior Features Hardwood Floors, Wood Laminate Floors, First Floor Bedroom, First Floor Laundry, First Floor Full Bath, Built-in Features, Bookcases, Some Window Treatmnt, Dining Combo, Granite Counters, Pantry, Replacement Windows
Heating Natural Gas, Forced Air
Cooling Central Air
Fireplaces Number 1
Fireplaces Type Wood Burning, Stubbed in Gas Line
Equipment Sump Pump
Fireplace Y
Appliance Range, Microwave, Dishwasher, Refrigerator, Washer, Dryer, Stainless Steel Appliance(s)
Laundry Electric Dryer Hookup, Common Area
Exterior
Exterior Feature Patio, Storms/Screens
Garage Attached
Garage Spaces 2.0
Waterfront false
Roof Type Asphalt
Building
Lot Description Fenced Yard, Landscaped, Mature Trees, Backs to Open Grnd, Level
Sewer Public Sewer
Water Public
New Construction false
Schools
Elementary Schools Ridgeview Elementary School
Middle Schools Ridgeview Jr High School
High Schools Ridgeview High School
School District 19 , 19, 19
Others
HOA Fee Include None
Ownership Fee Simple
Special Listing Condition None
Read Less Info
Want to know what your home might be worth? Contact us for a FREE valuation!

Our team is ready to help you sell your home for the highest possible price ASAP

© 2024 Listings courtesy of MRED as distributed by MLS GRID. All Rights Reserved.
Bought with Chet Boyle • RE/MAX Rising

"My job is to find and attract mastery-based agents to the office, protect the culture, and make sure everyone is happy! "







