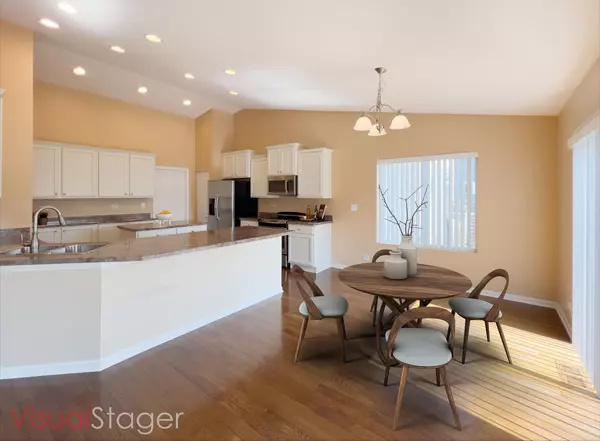$425,000
$429,900
1.1%For more information regarding the value of a property, please contact us for a free consultation.
3 Beds
2 Baths
2,033 SqFt
SOLD DATE : 08/01/2023
Key Details
Sold Price $425,000
Property Type Single Family Home
Sub Type Detached Single
Listing Status Sold
Purchase Type For Sale
Square Footage 2,033 sqft
Price per Sqft $209
Subdivision Remington Meadows
MLS Listing ID 11814700
Sold Date 08/01/23
Style Ranch
Bedrooms 3
Full Baths 2
HOA Fees $35/ann
Year Built 2013
Annual Tax Amount $7,914
Tax Year 2022
Lot Size 10,018 Sqft
Lot Dimensions 80X125
Property Description
The Ranch Home you've been waiting for. This beautiful Takoma model boasts over 2000 square feet with 3 bedrooms, two baths and an open flowing floor plan that is perfect for entertaining and gracious day to day living! A welcoming covered porch greets your guests in style. Once inside the versatile floor plan will delight. A contemporary kitchen with white cabinets, stainless steel appliances, abundant countertops, breakfast bar and casual dining space is open to the Grand great room and dining room! Sought after Split bedroom design allows for quiet & privacy! Master bedroom suite has a soaking tub and separate shower, double sink vanity & dual walk-in closets. The remaining two bedrooms, one which could be used as a den, share the full bathroom off the hall. A convenient laundry room is off the kitchen. Full, deep-pour, walkout unfinished basement offers additional living space options with rough in plumbing for future bath and storage galore! Highlights include: Vaulted Ceilings, Solid wood flooring in main living spaces, white trim and paneled doors, recessed lighting, spacious deck, beautiful yard and attached two car garage. Outstanding location provides easy access to Randall Rd shopping and restaurants, minutes from I-90, Rt 20, Metra, parks, forest preserves, walk/bike trails and only 35 minutes to O'Hare airport and 60 minutes to Chicago. Best in one level living! Ready for quick close.
Location
State IL
County Kane
Area Elgin
Rooms
Basement Full, Walkout
Interior
Interior Features Vaulted/Cathedral Ceilings, Hardwood Floors, First Floor Bedroom, First Floor Laundry, First Floor Full Bath, Walk-In Closet(s)
Heating Natural Gas, Forced Air
Cooling Central Air
Equipment Humidifier, CO Detectors, Ceiling Fan(s), Sump Pump, Radon Mitigation System
Fireplace N
Appliance Range, Microwave, Dishwasher, Refrigerator, Washer, Dryer, Stainless Steel Appliance(s)
Laundry In Unit, Sink
Exterior
Exterior Feature Deck, Storms/Screens
Parking Features Attached
Garage Spaces 2.0
Community Features Park, Curbs, Sidewalks, Street Lights, Street Paved
Roof Type Asphalt
Building
Lot Description Landscaped
Sewer Public Sewer
Water Public
New Construction false
Schools
Elementary Schools Otter Creek Elementary School
Middle Schools Abbott Middle School
High Schools South Elgin High School
School District 46 , 46, 46
Others
HOA Fee Include Other
Ownership Fee Simple w/ HO Assn.
Special Listing Condition None
Read Less Info
Want to know what your home might be worth? Contact us for a FREE valuation!

Our team is ready to help you sell your home for the highest possible price ASAP

© 2025 Listings courtesy of MRED as distributed by MLS GRID. All Rights Reserved.
Bought with Joyce Courtney • The HomeCourt Real Estate
"My job is to find and attract mastery-based agents to the office, protect the culture, and make sure everyone is happy! "







