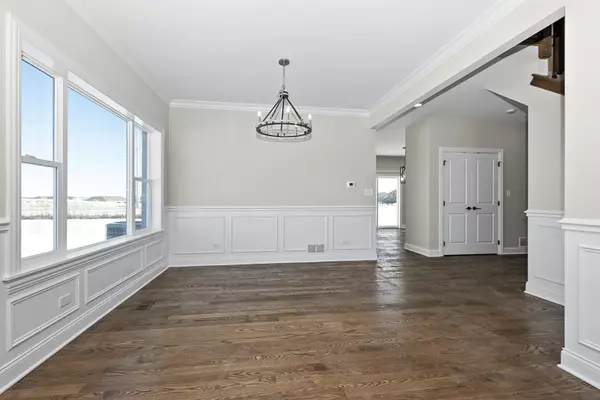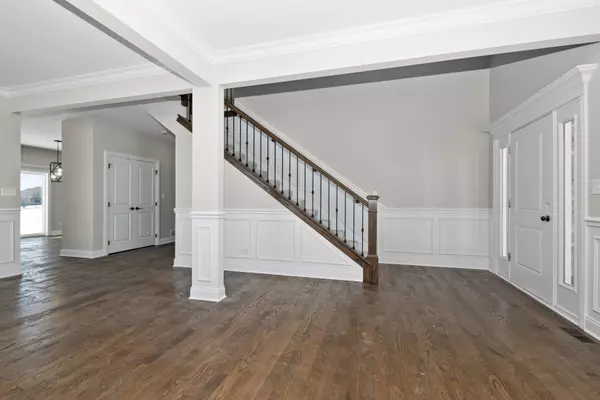$550,000
$550,000
For more information regarding the value of a property, please contact us for a free consultation.
5 Beds
3.5 Baths
3,200 SqFt
SOLD DATE : 06/30/2023
Key Details
Sold Price $550,000
Property Type Single Family Home
Sub Type Detached Single
Listing Status Sold
Purchase Type For Sale
Square Footage 3,200 sqft
Price per Sqft $171
Subdivision Hanover Estates
MLS Listing ID 11723496
Sold Date 06/30/23
Style Traditional
Bedrooms 5
Full Baths 3
Half Baths 1
HOA Fees $26/ann
Year Built 2022
Annual Tax Amount $1,441
Tax Year 2021
Lot Size 9,147 Sqft
Lot Dimensions 70 X 129 X 70 X 129
Property Description
**PROPOSED NEW CONSTRUCTION** THIS NEW CUSTOM BUILT HOME IN POPULAR HANOVER ESTATES HAS THE PERFECT LAYOUT FOR YOUR FAMILY, EVERY NEED HAS BEEN ADDRESSED. OPEN KITCHEN-FAMILY ROOM WITH FIREPLACE, SEPARATE LIVING ROOM & DINING ROOM, MAIN LEVEL LAUNDRY, ALL BEDROOMS ARE CLOSE TO EACH OTHER ON THE SECOND LEVEL. TWO BEDROOMS SHARE A JACK IN JILL BATH WITH SEPARATE VANITIES, FOURTH BEDROOM IS HUGE WITH A DOUBLE CLOSET, FIFTH BEDROOM HAS A CUSTOM CEILING & CAN ALSO DOUBLE AS A BONUS ROOM, & THE MASTER BEDROOM SUITE IS YOUR PARADISE, COMPLETE WITH A HUGE WALK IN CLOSET, DOUBLE SINKS, A HUGE WALK IN SHOWER, AND A STAND ALONE TUB FOR THAT RELAXING EVENING EXTRAS FROM THE BUILDER ARE TOO MUCH TO LIST BUT SOME INCLUDE, COVERED FRONT PORCH, FULL BASEMENT WITH 10' CEILINGS & PLUMBING FOR A FUTURE BATHROOM, 3 CAR ATTACHED GARAGE. $7000 ALLOWANCE FOR GRASS & PATIO.ESTIMATED COMPLETION DATE IS JULY 1ST, JUST IN TIME FOR THE FALL SCHOOL YEAR. DON'T WAIT, ACT NOW AND YOU CAN PICK OUT WALL COLORS, FLOORING , CABINETS & MORE.
Location
State IL
County Will
Area Manhattan/Wilton Center
Rooms
Basement Full
Interior
Heating Natural Gas, Forced Air
Cooling Central Air
Fireplaces Number 1
Fireplace Y
Appliance Range, Microwave, Dishwasher, Refrigerator
Exterior
Garage Attached
Garage Spaces 3.0
Community Features Lake, Water Rights, Curbs, Sidewalks, Street Paved
Waterfront false
Roof Type Asphalt
Building
Lot Description Backs to Open Grnd
Sewer Public Sewer
Water Public
New Construction true
Schools
High Schools Lincoln-Way West High School
School District 114 , 114, 210
Others
HOA Fee Include Other
Ownership Fee Simple
Special Listing Condition None
Read Less Info
Want to know what your home might be worth? Contact us for a FREE valuation!

Our team is ready to help you sell your home for the highest possible price ASAP

© 2024 Listings courtesy of MRED as distributed by MLS GRID. All Rights Reserved.
Bought with Flyura Kuchiyeva • @properties Christie's International Real Estate

"My job is to find and attract mastery-based agents to the office, protect the culture, and make sure everyone is happy! "







