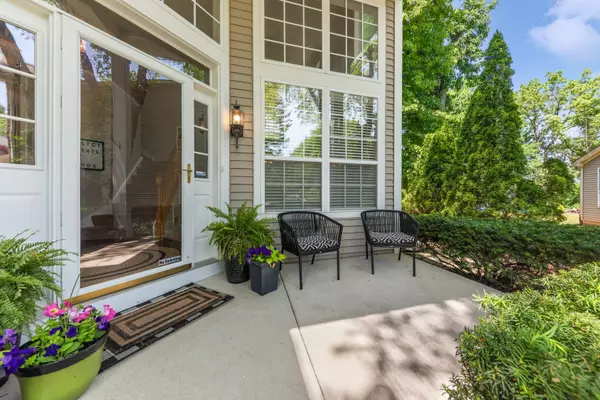$585,000
$565,000
3.5%For more information regarding the value of a property, please contact us for a free consultation.
4 Beds
3 Baths
2,464 SqFt
SOLD DATE : 07/28/2023
Key Details
Sold Price $585,000
Property Type Single Family Home
Sub Type Detached Single
Listing Status Sold
Purchase Type For Sale
Square Footage 2,464 sqft
Price per Sqft $237
Subdivision Regency Woods
MLS Listing ID 11798429
Sold Date 07/28/23
Style Colonial
Bedrooms 4
Full Baths 3
HOA Fees $33/ann
Year Built 1999
Annual Tax Amount $14,933
Tax Year 2022
Lot Size 0.280 Acres
Lot Dimensions 170X92X142X61
Property Description
***WILL NOT BE OPEN SUNDAY!!!!!*** This modified Milford model is ever so enchanting with a charming front porch and lush landscaping, you'll want to say "Yes to the Address!" The impressive 2-story foyer features delicious dark chocolate hardwood floors and upgrade light fixture is warm & welcoming! To the left is the 1st floor Den/Office (could be an in-law/nanny space, as there's a full bath just beyond the entry), this room with French Doors has stunning views of the front yard and cul de sac. To the right of the foyer are the gorgeous Living Room and Dining Room with rich wainscotting, volume ceilings and windows that make these rooms sun-filled and bright. The fully remodeled Kitchen features crisp white custom cabinetry some with glass windows for showcasing all the pretty glassware , SS appliances, granite c-tops, a peninsula breakfast bar, space for a supper table, hardwood fls and sliders to the heavenly screened in patio/porch that overlooks the large fully fenced yard! Adjacent to the kitchen is the Family Room, again with gleaming wood floors, wood blinds, the fireplace makes this room extra cozy! Finishing up the main level is the newly updated ( in 2022) laundry room, so beautiful redone, you'll actually want to do laundry! And finally, the 1st floor full bath mentioned earlier, which features marble tiled sink, floors and shower. Upstairs you'll find a loft that overlooks the entryway, the primary suite and 3 additional bedrooms. The primary suite has vaulted ceiling, 2 generous walk-in closets and an updated spa-like bathroom: marble/ceramic tiles, custom vanity, frame-less walk in shower and extra deep soaking tub. The 3 additional bedrooms are generously sized for kids/guests. The 3rd beautifully updated bath completes this floor. There's a partial basement, is finishes with rec space for additional entertaining and lots of storage. Tasteful decor in crisp greys/whites pallet - shows like a model! 2 car garage, close to expressways, and Oak Grove Schools. This home is a WOW inside and out!
Location
State IL
County Lake
Area Green Oaks / Libertyville
Rooms
Basement Partial
Interior
Interior Features Vaulted/Cathedral Ceilings, Hardwood Floors, First Floor Laundry, First Floor Full Bath
Heating Natural Gas, Forced Air
Cooling Central Air
Fireplaces Number 1
Fireplaces Type Attached Fireplace Doors/Screen, Gas Log
Equipment Humidifier, TV-Cable, CO Detectors, Ceiling Fan(s), Sump Pump, Air Purifier
Fireplace Y
Appliance Double Oven, Range, Dishwasher, Refrigerator, Disposal
Exterior
Exterior Feature Porch Screened, Screened Patio
Garage Attached
Garage Spaces 2.0
Community Features Sidewalks, Street Lights, Street Paved
Waterfront false
Roof Type Asphalt
Building
Lot Description Fenced Yard, Landscaped, Mature Trees
Sewer Public Sewer
Water Lake Michigan
New Construction false
Schools
Elementary Schools Oak Grove Elementary School
Middle Schools Oak Grove Elementary School
High Schools Libertyville High School
School District 68 , 68, 128
Others
HOA Fee Include Insurance, Lawn Care
Ownership Fee Simple
Special Listing Condition None
Read Less Info
Want to know what your home might be worth? Contact us for a FREE valuation!

Our team is ready to help you sell your home for the highest possible price ASAP

© 2024 Listings courtesy of MRED as distributed by MLS GRID. All Rights Reserved.
Bought with Karina Kolb-Formento • @properties Christie's International Real Estate

"My job is to find and attract mastery-based agents to the office, protect the culture, and make sure everyone is happy! "







