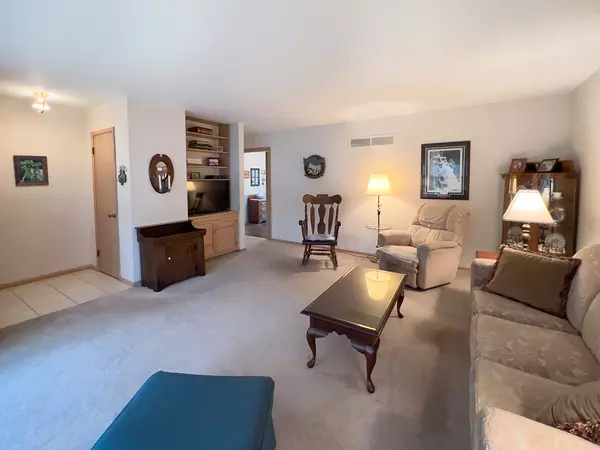$270,000
$269,900
For more information regarding the value of a property, please contact us for a free consultation.
3 Beds
2.5 Baths
1,257 SqFt
SOLD DATE : 07/27/2023
Key Details
Sold Price $270,000
Property Type Single Family Home
Sub Type Detached Single
Listing Status Sold
Purchase Type For Sale
Square Footage 1,257 sqft
Price per Sqft $214
Subdivision Eagle Heights
MLS Listing ID 11825279
Sold Date 07/27/23
Style Ranch
Bedrooms 3
Full Baths 2
Half Baths 1
Year Built 1962
Annual Tax Amount $5,435
Tax Year 2022
Lot Size 0.300 Acres
Lot Dimensions 129X102X130X95
Property Description
Great one level ranch home features 3 bedrooms, large sun filled living room with wall of windows and eat in kitchen with direct access to deck and yard. The master bedroom has hardwood floors and half bath. There is also a well-appointed full hall bath on the main level. The lower level is finished and has a family room with brick fireplace, large wet bar, 2nd bath and laundry room. Lots of storage and very solid house. Attached 2 car garage has attic storage with pull down stairs. Great location just minutes to Randall Rd shopping, parks, schools, I90 and Metra.
Location
State IL
County Kane
Area Elgin
Rooms
Basement Full
Interior
Interior Features Bar-Wet, Hardwood Floors, First Floor Bedroom, First Floor Full Bath
Heating Natural Gas, Baseboard
Cooling Central Air
Fireplaces Number 1
Fireplaces Type Gas Log, Gas Starter
Equipment CO Detectors, Ceiling Fan(s)
Fireplace Y
Appliance Range, Dishwasher, Refrigerator, Washer, Dryer
Laundry In Unit, Sink
Exterior
Exterior Feature Deck
Parking Features Attached
Garage Spaces 2.0
Community Features Curbs, Sidewalks, Street Lights, Street Paved
Roof Type Asphalt
Building
Lot Description Corner Lot, Landscaped
Sewer Public Sewer
Water Public
New Construction false
Schools
Elementary Schools Creekside Elementary School
Middle Schools Kimball Middle School
High Schools Larkin High School
School District 46 , 46, 46
Others
HOA Fee Include None
Ownership Fee Simple
Special Listing Condition None
Read Less Info
Want to know what your home might be worth? Contact us for a FREE valuation!

Our team is ready to help you sell your home for the highest possible price ASAP

© 2025 Listings courtesy of MRED as distributed by MLS GRID. All Rights Reserved.
Bought with Mayra Corona • Duarte Realty Company
"My job is to find and attract mastery-based agents to the office, protect the culture, and make sure everyone is happy! "







