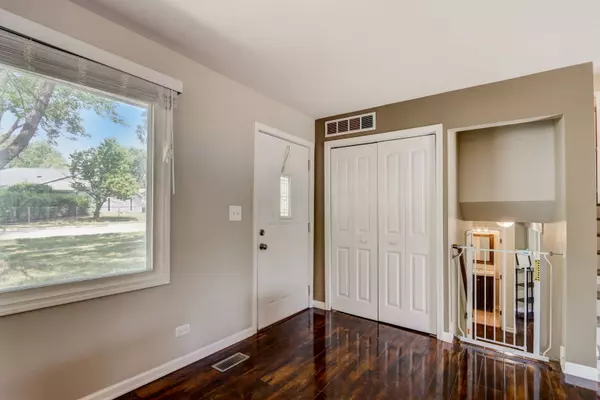$315,000
$299,999
5.0%For more information regarding the value of a property, please contact us for a free consultation.
3 Beds
1.5 Baths
1,500 SqFt
SOLD DATE : 07/26/2023
Key Details
Sold Price $315,000
Property Type Single Family Home
Sub Type Detached Single
Listing Status Sold
Purchase Type For Sale
Square Footage 1,500 sqft
Price per Sqft $210
Subdivision The Trend
MLS Listing ID 11812588
Sold Date 07/26/23
Bedrooms 3
Full Baths 1
Half Baths 1
HOA Fees $15/mo
Year Built 1974
Annual Tax Amount $6,121
Tax Year 2021
Lot Size 10,018 Sqft
Lot Dimensions 10019
Property Description
Gorgeous 3 bed 1.5 bath split level home in the desired Hanover Park area! Nothing to do but move in! Lovely kitchen with dark brown cabinets, granite countertops, stainless steel appliances and a spacious island that allows for bar stool seating! This home features an attached 2 car garage and a very private backyard that has been fully fenced in 2017! Brand new roof in 2020 and lovely solar panels that keep the cost of electricity down! (Leased panels, please see agent remarks.) This home features a lovely living room area that looks out to the backyard and the sliding doors and windows bring in tons of natural light! All 3 bedrooms are upstairs with a full bathroom and great closet space. Brand new vinyl flooring was installed in 2023! The lower level has been turned into a family room with another powder room for guests and a laundry area. Brand new brick patio was installed in 2021 and allows for nice BBQs and family gatherings! This is a large corner lot with the Metra and highway within 5 mins from you! Close to shops, restaurants, parks, highways, and more! Come check out this lovely home before it's gone! A preferred lender offers a reduced interest rate for this listing.
Location
State IL
County Du Page
Area Hanover Park
Rooms
Basement Full
Interior
Interior Features Wood Laminate Floors, Walk-In Closet(s)
Heating Natural Gas, Forced Air
Cooling Central Air
Equipment TV-Cable, Ceiling Fan(s), Fan-Attic Exhaust, Fan-Whole House, Sump Pump
Fireplace N
Appliance Range, Microwave, Dishwasher, Refrigerator, Washer, Dryer, Disposal, Stainless Steel Appliance(s)
Laundry Gas Dryer Hookup
Exterior
Exterior Feature Patio
Garage Attached
Garage Spaces 2.0
Community Features Clubhouse, Park, Sidewalks, Street Lights, Street Paved
Building
Lot Description Corner Lot
Sewer Public Sewer
Water Lake Michigan
New Construction false
Schools
Elementary Schools Horizon Elementary School
Middle Schools Tefft Middle School
High Schools Bartlett High School
School District 46 , 46, 46
Others
HOA Fee Include Other
Ownership Fee Simple w/ HO Assn.
Special Listing Condition None
Read Less Info
Want to know what your home might be worth? Contact us for a FREE valuation!

Our team is ready to help you sell your home for the highest possible price ASAP

© 2024 Listings courtesy of MRED as distributed by MLS GRID. All Rights Reserved.
Bought with Julianne Spilotro • Coldwell Banker Realty

"My job is to find and attract mastery-based agents to the office, protect the culture, and make sure everyone is happy! "







