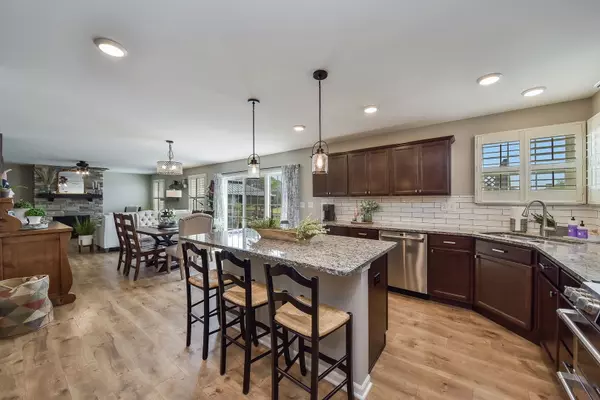$570,000
$560,000
1.8%For more information regarding the value of a property, please contact us for a free consultation.
5 Beds
3.5 Baths
2,942 SqFt
SOLD DATE : 07/25/2023
Key Details
Sold Price $570,000
Property Type Single Family Home
Sub Type Detached Single
Listing Status Sold
Purchase Type For Sale
Square Footage 2,942 sqft
Price per Sqft $193
MLS Listing ID 11811204
Sold Date 07/25/23
Bedrooms 5
Full Baths 3
Half Baths 1
HOA Fees $83/ann
Year Built 2018
Annual Tax Amount $12,386
Tax Year 2022
Lot Size 0.284 Acres
Lot Dimensions 135X80
Property Description
13511 Summer Grove Drive has a total of 3,659 sqft of finished space spread over three floors. Built in 2018, this serene and private Grande Park beauty backs to acres of open space walking path and a park. All new appliances in 2021. A stone surround and fireplace were added in the family room. All new carpeting on the second floor and basement, new light fixtures, window treatments, and plantation shutters, see additional documents for the complete list, which total over $65,000 all were done by the current owners. Literally a turnkey home and gorgeous. Entertaining is a breeze with the open concept floor plan, fully finished basement and sprawling patio with pergola. A space for everyone to work and play in this 5 bedroom, 3.5 bath home with a large loft. The basement is perfect for related living or teen suite with a large bedroom, walk-in closet, and stunning bathroom. Neutral decor, granite countertops, stainless appliances, an oversized 3-car garage, and a fully fenced yard round out this spectacular home! You will enjoy exploring the scenic pathways, lakes, pools, tennis and basketball courts, sledding hill, clubhouse, and all the activities Grande Park has to offer. Close to Downtown Plainfield dining and walking distance to excellent schools. The hot tub, fridge in the garage, and second freezer in the basement are NOT included in the sale of the property. Owners are taking both with them.
Location
State IL
County Kendall
Area Plainfield
Rooms
Basement Full
Interior
Interior Features Second Floor Laundry, First Floor Full Bath, Walk-In Closet(s), Open Floorplan, Some Window Treatmnt, Dining Combo
Heating Natural Gas, Forced Air
Cooling Central Air
Fireplaces Number 1
Fireplaces Type Gas Starter
Equipment Humidifier, TV-Cable, Security System, CO Detectors, Ceiling Fan(s), Sump Pump, Radon Mitigation System
Fireplace Y
Appliance Range, Microwave, Dishwasher, Refrigerator, Washer, Dryer, Stainless Steel Appliance(s)
Laundry In Unit
Exterior
Exterior Feature Patio, Stamped Concrete Patio
Garage Attached
Garage Spaces 3.0
Community Features Clubhouse, Park, Pool, Tennis Court(s), Lake, Curbs, Sidewalks, Street Lights, Street Paved
Waterfront false
Roof Type Asphalt
Building
Sewer Public Sewer, Sewer-Storm, Overhead Sewers
Water Lake Michigan
New Construction false
Schools
School District 308 , 308, 308
Others
HOA Fee Include Clubhouse, Pool
Ownership Fee Simple w/ HO Assn.
Special Listing Condition None
Read Less Info
Want to know what your home might be worth? Contact us for a FREE valuation!

Our team is ready to help you sell your home for the highest possible price ASAP

© 2024 Listings courtesy of MRED as distributed by MLS GRID. All Rights Reserved.
Bought with Pamela Raver • eXp Realty, LLC - Geneva

"My job is to find and attract mastery-based agents to the office, protect the culture, and make sure everyone is happy! "







