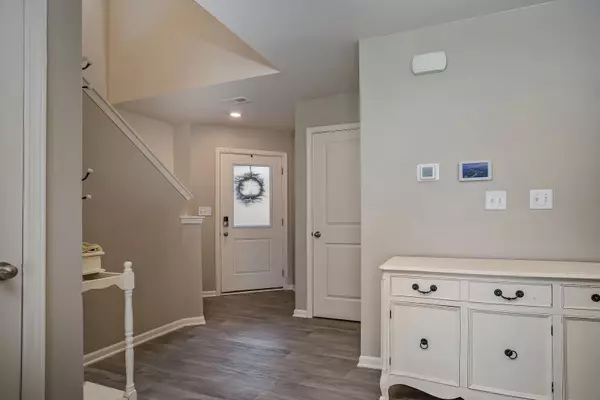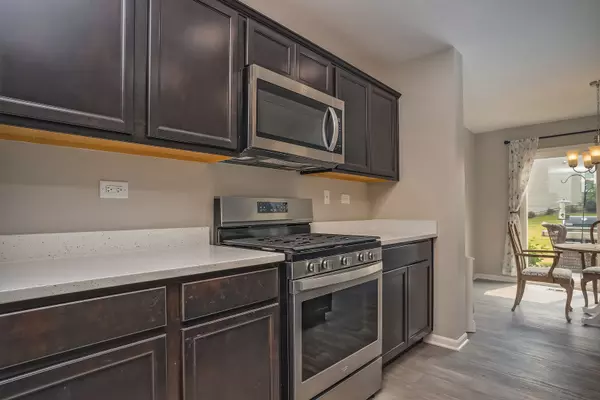$292,000
$312,000
6.4%For more information regarding the value of a property, please contact us for a free consultation.
3 Beds
2.5 Baths
1,571 SqFt
SOLD DATE : 07/21/2023
Key Details
Sold Price $292,000
Property Type Townhouse
Sub Type Townhouse-2 Story
Listing Status Sold
Purchase Type For Sale
Square Footage 1,571 sqft
Price per Sqft $185
Subdivision West Lake
MLS Listing ID 11810420
Sold Date 07/21/23
Bedrooms 3
Full Baths 2
Half Baths 1
HOA Fees $156/qua
Rental Info Yes
Year Built 2021
Annual Tax Amount $7,149
Tax Year 2022
Lot Dimensions 22X48
Property Description
This is the ONE you don't want to miss. 2 years New and in pristine condition! If plenty of space is what you desire, then look no further. This bright and spacious 3 bedroom, 2.5 bath plus loft area is move-in ready in the highly sought after community of Cary. As you step inside, prepare to fall in love and be WOW'd! Beautiful open modern floor plan with gorgeous kitchen featuring stainless steel appliances, large island and sparkling quartz countertops. The primary bedroom features a walk-in closet and a full master bath, with double vanities and a walk in shower. 2 more bedrooms upstairs, full bath in hallway, upstairs laundry and a bonus loft! Amazing location just steps from the Hollows where you can enjoy breathtaking nature, walking trails, fishing, kayaking and so much more. Minutes away from shopping, restaurants, schools, Metra, and the New Sunburst Bay Aquatic Center not to mention a neighborhood park. Welcome Home! Quick Close Possible!
Location
State IL
County Mc Henry
Area Cary / Oakwood Hills / Trout Valley
Rooms
Basement None
Interior
Interior Features Second Floor Laundry, Walk-In Closet(s), Open Floorplan
Heating Forced Air
Cooling Central Air
Equipment CO Detectors
Fireplace N
Appliance Range, Microwave, Dishwasher, Refrigerator, Disposal, Stainless Steel Appliance(s)
Laundry Gas Dryer Hookup
Exterior
Exterior Feature Patio
Garage Attached
Garage Spaces 2.0
Amenities Available Park, Trail(s)
Waterfront false
Roof Type Asphalt
Building
Story 2
Sewer Public Sewer
Water Public
New Construction false
Schools
Elementary Schools Deer Path Elementary School
Middle Schools Cary Junior High School
High Schools Cary-Grove Community High School
School District 26 , 26, 155
Others
HOA Fee Include Insurance, Exterior Maintenance, Lawn Care, Snow Removal
Ownership Fee Simple w/ HO Assn.
Special Listing Condition None
Pets Description Cats OK, Dogs OK, Number Limit
Read Less Info
Want to know what your home might be worth? Contact us for a FREE valuation!

Our team is ready to help you sell your home for the highest possible price ASAP

© 2024 Listings courtesy of MRED as distributed by MLS GRID. All Rights Reserved.
Bought with Mark Mariahazy-West • Redfin Corporation

"My job is to find and attract mastery-based agents to the office, protect the culture, and make sure everyone is happy! "







