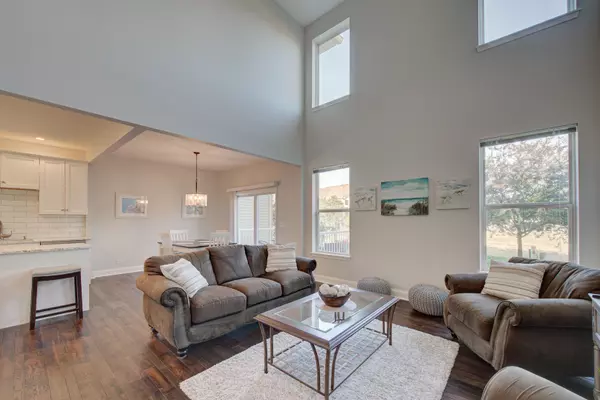$365,000
$375,000
2.7%For more information regarding the value of a property, please contact us for a free consultation.
3 Beds
2.5 Baths
1,593 SqFt
SOLD DATE : 07/21/2023
Key Details
Sold Price $365,000
Property Type Townhouse
Sub Type Townhouse-2 Story
Listing Status Sold
Purchase Type For Sale
Square Footage 1,593 sqft
Price per Sqft $229
Subdivision Oak Ridge
MLS Listing ID 11808795
Sold Date 07/21/23
Bedrooms 3
Full Baths 2
Half Baths 1
HOA Fees $270/mo
Rental Info Yes
Year Built 2007
Annual Tax Amount $5,143
Tax Year 2021
Lot Dimensions 26X109
Property Description
This stunning townhouse is located in the Oak Ridge Subdivision and offers three spacious bedrooms and two and a half bathrooms. In 2021, a new roof and siding were installed. New Rheems water heater in 2022, new deck and railings in 2023, and new driveway in 2022. The large living room features plank solid 3/4 thick hardwood oak flooring, soaring ceilings, and the galley style kitchen with a dining area with sliding glass doors leading to the deck. Stainless steel appliances, quartz countertops, a subway tile backsplash, and white finished maple cabinets finish off the kitchen. You will find upgraded silk carpeting throughout the second level. Relax in the spacious primary bedroom with a full bathroom! A second bedroom and a third bedroom have ample closet space. In addition, the home features custom handmade solid wrought iron stair railings, stone tile showers, and 6" white pine baseboards. A large private backyard behind the home. Attached 2.5 car garage finished in brick. A full unfinished basement is ideal for storage.
Location
State IL
County Cook
Area Elgin
Rooms
Basement Full
Interior
Interior Features Hardwood Floors
Heating Natural Gas, Forced Air
Cooling Central Air
Fireplace N
Appliance Range, Microwave, Dishwasher, Refrigerator, Washer, Dryer
Laundry Gas Dryer Hookup, In Unit
Exterior
Exterior Feature Deck
Parking Features Attached
Garage Spaces 2.5
Roof Type Asphalt
Building
Lot Description Common Grounds
Story 2
Sewer Public Sewer
Water Lake Michigan
New Construction false
Schools
Elementary Schools Hilltop Elementary School
High Schools Streamwood High School
School District 46 , 46, 46
Others
HOA Fee Include Insurance, Exterior Maintenance, Lawn Care, Snow Removal
Ownership Fee Simple w/ HO Assn.
Special Listing Condition None
Pets Allowed Cats OK, Dogs OK
Read Less Info
Want to know what your home might be worth? Contact us for a FREE valuation!

Our team is ready to help you sell your home for the highest possible price ASAP

© 2024 Listings courtesy of MRED as distributed by MLS GRID. All Rights Reserved.
Bought with Matthew Lawrence • RE/MAX Showcase

"My job is to find and attract mastery-based agents to the office, protect the culture, and make sure everyone is happy! "







