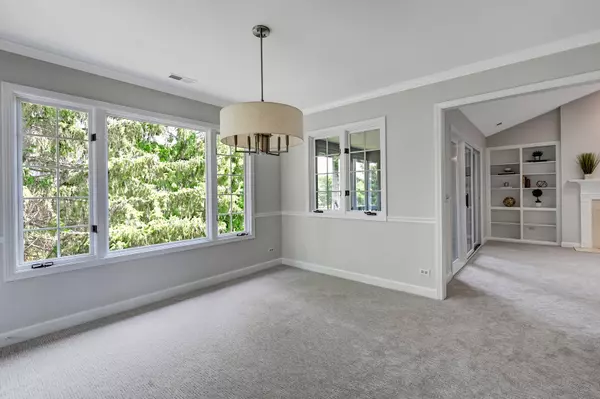$405,000
$399,500
1.4%For more information regarding the value of a property, please contact us for a free consultation.
2 Beds
2 Baths
2,100 SqFt
SOLD DATE : 07/17/2023
Key Details
Sold Price $405,000
Property Type Condo
Sub Type Condo
Listing Status Sold
Purchase Type For Sale
Square Footage 2,100 sqft
Price per Sqft $192
Subdivision Chasemoor
MLS Listing ID 11815237
Sold Date 07/17/23
Bedrooms 2
Full Baths 2
HOA Fees $415/mo
Rental Info No
Year Built 1990
Annual Tax Amount $7,345
Tax Year 2021
Lot Dimensions COMMON
Property Description
Multiple offer situation. Highest and best called for by Thursday, June 29th at noon. Second story villa in the highly sought after Chasemoor community offers approximately 2100 sq ft of living space on one level. As you enter the private entrance, a two story staircase greets you with a guest closet and entrance to the 2 car deep garage. Brand new carpet on the stairs and throughout the second level. Formal living and family room with vaulted/cathedral ceilings, living room includes two brand new skylights, and gas starter fireplace. Eat-in kitchen features brand new stainless appliances, new luxury vinyl flooring and lighting, and a walk-in double pantry. Lovely treed views greet you as you enter the formal dining room. French doors to the outside deck perfect for a gas grill. Screened porch with new indoor/outdoor carpet overlooks a terrific pond! Primary bedroom suite includes two walk-in closets and leads to master bath with jetted tub, separate shower and double sinks. Second bedroom adjacent to hall bath provides convenience for visiting guests. Come check out the freshly painted neutral walls, ceilings, doors and trim along with all new carpet and you will be amazed! Minutes to the Pace bus, fun restaurants and stores, as well as 55 and 294 provides a close down town village feel, as well as a secluded hidden gem!
Location
State IL
County Cook
Area Burr Ridge
Rooms
Basement None
Interior
Interior Features Vaulted/Cathedral Ceilings, Skylight(s), Second Floor Laundry, Storage, Separate Dining Room
Heating Natural Gas
Cooling Central Air
Fireplaces Number 1
Fireplaces Type Gas Log, Gas Starter
Fireplace Y
Appliance Range, Microwave, Dishwasher, Refrigerator, Washer, Dryer, Stainless Steel Appliance(s)
Laundry In Unit
Exterior
Exterior Feature Deck, Porch Screened
Garage Attached
Garage Spaces 2.0
Waterfront false
Building
Lot Description Common Grounds, Cul-De-Sac, Landscaped, Pond(s), Water View, Wooded
Story 2
Sewer Public Sewer
Water Lake Michigan, Public
New Construction false
Schools
Elementary Schools Pleasantdale Elementary School
Middle Schools Pleasantdale Middle School
High Schools Lyons Twp High School
School District 107 , 107, 204
Others
HOA Fee Include Insurance, Exterior Maintenance, Lawn Care, Scavenger, Snow Removal
Ownership Condo
Special Listing Condition None
Pets Description Cats OK, Dogs OK
Read Less Info
Want to know what your home might be worth? Contact us for a FREE valuation!

Our team is ready to help you sell your home for the highest possible price ASAP

© 2024 Listings courtesy of MRED as distributed by MLS GRID. All Rights Reserved.
Bought with Karolina Kosinski • United Real Estate Elite

"My job is to find and attract mastery-based agents to the office, protect the culture, and make sure everyone is happy! "







