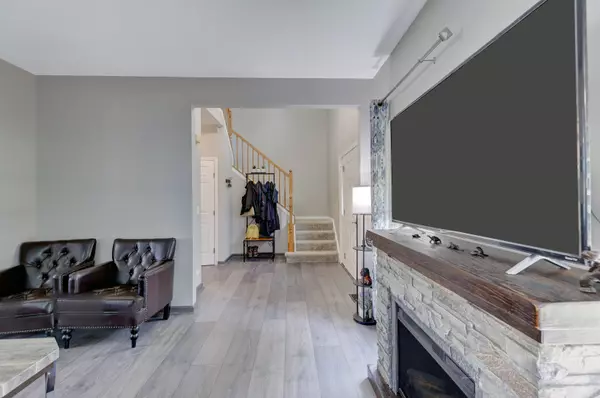$430,000
$445,000
3.4%For more information regarding the value of a property, please contact us for a free consultation.
4 Beds
2.5 Baths
2,196 SqFt
SOLD DATE : 07/12/2023
Key Details
Sold Price $430,000
Property Type Single Family Home
Sub Type Detached Single
Listing Status Sold
Purchase Type For Sale
Square Footage 2,196 sqft
Price per Sqft $195
Subdivision Westridge
MLS Listing ID 11784863
Sold Date 07/12/23
Bedrooms 4
Full Baths 2
Half Baths 1
HOA Fees $7/ann
Year Built 1995
Annual Tax Amount $8,339
Tax Year 2021
Lot Size 7,579 Sqft
Lot Dimensions 7590
Property Description
WELCOME HOME to this beautiful 4 Bed, 2.5 Bath completed updated, New Windows 2014, Roof 2007 , Siding, Concrete Driveway 2016 & Patio 2015, Furnace 2018 with central humidifier, AC 2019, Hot Water Heater 2020,NEW KITCHEN + Energy Efficient APPLIANCES (furnace, fridge, dishwasher), New Flooring on entire 1st floor, Updated LED Light Fixtures through, ring camera system for the main door and garage with blackboard for the kids and huge driveway for multiple cars...to name a few. Fresh & Neutral Decor in Today's Color Palette. MOVE-IN-READY. WIDE-OPEN BASEMENT has room for exercising, playing, movie watching, PLUS STORAGE GALORE! Bring ALL your STUFF! Light & Bright Home & Open Floor Plan keep everyone in sight, but with their own space. Upstairs Bedrooms are SPACIOUS & ALL CLOSETS HAVE ORGANIZERS, Keep Pets & Kids safe in your FULLY FENCED YARD with PARTY PATIO! Full landscape already done for the summer, with fruit in the back garden and flowers the front planted, Awesome neighbors & neighborhood with its own Elementary so KIDS CAN WALK TO SCHOOL with their friends. Multiple Trails for walking/jogging. Home is ideally located within the subdivision for easy access in/out. Easy Commute via Metra & Access to Highways. SCHEDULE YOUR SHOWING BEFORE ITS GONE!
Location
State IL
County Cook
Area Bartlett
Rooms
Basement Full
Interior
Interior Features Wood Laminate Floors, First Floor Laundry, Walk-In Closet(s), Ceiling - 9 Foot, Ceilings - 9 Foot, Open Floorplan, Some Carpeting, Separate Dining Room
Heating Natural Gas, Forced Air
Cooling Central Air
Fireplaces Number 1
Fireplaces Type Gas Log
Equipment Humidifier, Ceiling Fan(s), Fan-Whole House, Sump Pump, Sprinkler-Lawn
Fireplace Y
Appliance Range, Microwave, Dishwasher, High End Refrigerator, Disposal, Stainless Steel Appliance(s), Gas Oven
Laundry Gas Dryer Hookup, In Unit, Sink
Exterior
Exterior Feature Patio
Garage Attached
Garage Spaces 2.0
Community Features Park, Curbs, Sidewalks, Street Lights, Street Paved
Waterfront false
Roof Type Asphalt
Building
Lot Description Fenced Yard
Sewer Public Sewer
Water Public
New Construction false
Schools
Elementary Schools Nature Ridge Elementary School
Middle Schools Kenyon Woods Middle School
High Schools South Elgin High School
School District 46 , 46, 46
Others
HOA Fee Include Other
Ownership Fee Simple w/ HO Assn.
Special Listing Condition None
Read Less Info
Want to know what your home might be worth? Contact us for a FREE valuation!

Our team is ready to help you sell your home for the highest possible price ASAP

© 2024 Listings courtesy of MRED as distributed by MLS GRID. All Rights Reserved.
Bought with Claudia Goehner • Redfin Corporation

"My job is to find and attract mastery-based agents to the office, protect the culture, and make sure everyone is happy! "







