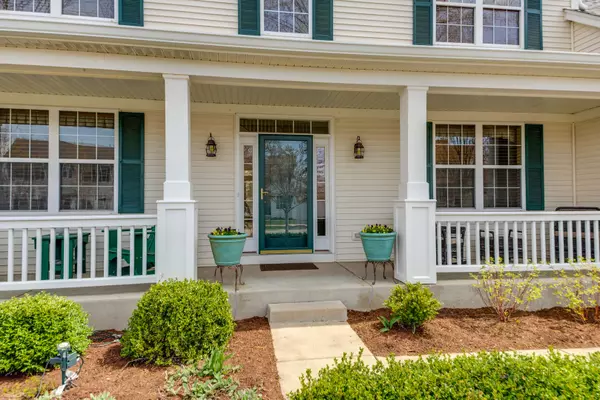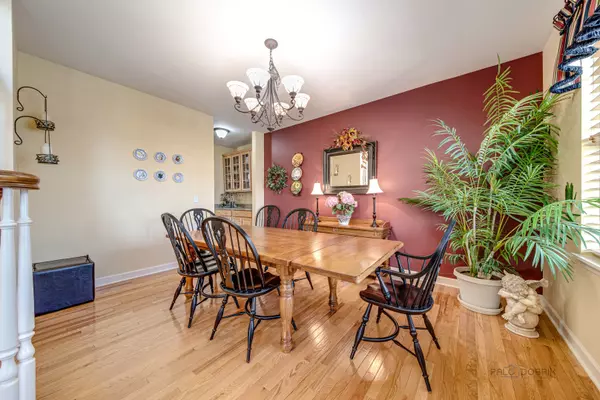$445,000
$439,900
1.2%For more information regarding the value of a property, please contact us for a free consultation.
4 Beds
3 Baths
2,827 SqFt
SOLD DATE : 06/28/2023
Key Details
Sold Price $445,000
Property Type Single Family Home
Sub Type Detached Single
Listing Status Sold
Purchase Type For Sale
Square Footage 2,827 sqft
Price per Sqft $157
Subdivision Liberty Lakes
MLS Listing ID 11768913
Sold Date 06/28/23
Style Colonial
Bedrooms 4
Full Baths 3
HOA Fees $34/ann
Year Built 2003
Annual Tax Amount $13,467
Tax Year 2022
Lot Size 0.300 Acres
Lot Dimensions 92 X 34 X 130 X 87 X 88 X 47
Property Description
WOW! 1/3 Acre lot with incredible landscaping and mature trees. This Franklin model is so popular and perfect for entertaining. Full front porch, 2 story foyer, dual staircase with gorgeous railings to the 2nd floor, and 9' ceilings on the first floor. Hardwood flooring on the entire first floor except the den. Living room features a custom built-in, French doors between living room and family room, stone fireplace in the family room with large windows overlooking the wooded and landscaped backyard. Amazing gourmet kitchen features maple cabinets, double oven and cooktop, center island with breakfast bar, planning desk, walk-in pantry closet, and an incredible butler's pantry. 3 full baths including on on the main level next to the den. 4 spacious bedrooms including a gorgeous primary suite with vaulted ceiling, luxury bath with dual vanities, soaking tub and separate shower. The full basement offers future living space if needed. New roof and gutters fall of 2022. New carpeting on 2nd floor 2023. New furnace 2022. New Water heater 2021.
Location
State IL
County Lake
Area Wauconda
Rooms
Basement Full
Interior
Interior Features Hardwood Floors, First Floor Laundry, Built-in Features, Walk-In Closet(s), Ceiling - 9 Foot
Heating Natural Gas, Forced Air
Cooling Central Air
Fireplaces Number 1
Fireplaces Type Wood Burning, Attached Fireplace Doors/Screen, Gas Starter
Equipment Humidifier, TV-Cable, CO Detectors, Ceiling Fan(s), Sump Pump
Fireplace Y
Appliance Double Oven, Range, Microwave, Dishwasher, Refrigerator, Washer, Dryer, Disposal
Laundry Gas Dryer Hookup, Sink
Exterior
Exterior Feature Brick Paver Patio
Parking Features Attached
Garage Spaces 2.0
Community Features Park, Tennis Court(s), Sidewalks
Roof Type Asphalt
Building
Lot Description Fenced Yard, Landscaped, Wooded
Sewer Public Sewer
Water Lake Michigan
New Construction false
Schools
Elementary Schools Robert Crown Elementary School
Middle Schools Wauconda Middle School
High Schools Wauconda Comm High School
School District 118 , 118, 118
Others
HOA Fee Include Insurance, Other
Ownership Fee Simple w/ HO Assn.
Special Listing Condition None
Read Less Info
Want to know what your home might be worth? Contact us for a FREE valuation!

Our team is ready to help you sell your home for the highest possible price ASAP

© 2024 Listings courtesy of MRED as distributed by MLS GRID. All Rights Reserved.
Bought with David Leigh • Redfin Corporation

"My job is to find and attract mastery-based agents to the office, protect the culture, and make sure everyone is happy! "







