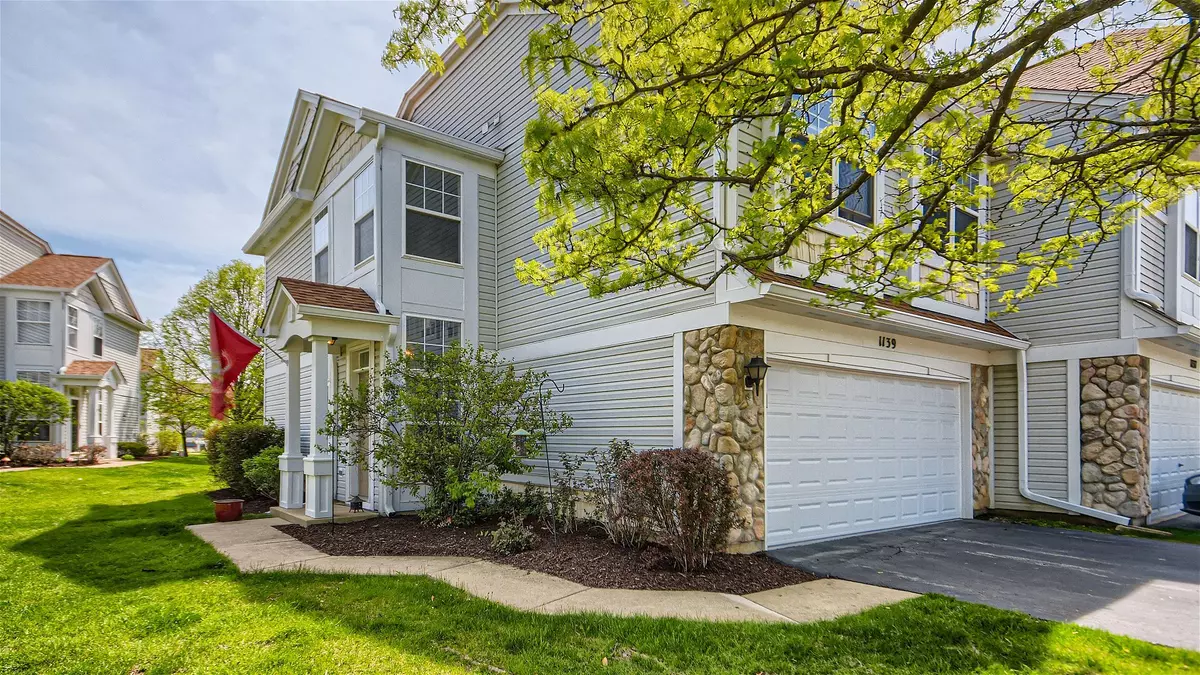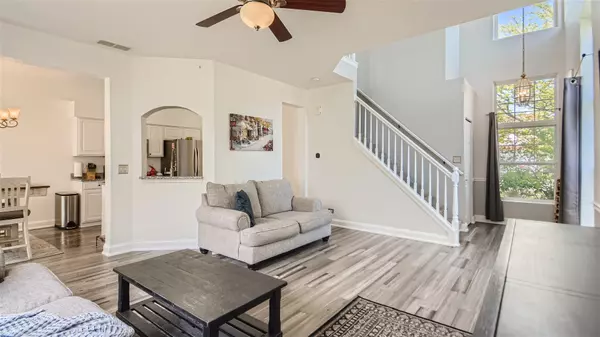$275,000
$250,000
10.0%For more information regarding the value of a property, please contact us for a free consultation.
2 Beds
2.5 Baths
1,542 SqFt
SOLD DATE : 06/16/2023
Key Details
Sold Price $275,000
Property Type Townhouse
Sub Type Townhouse-2 Story
Listing Status Sold
Purchase Type For Sale
Square Footage 1,542 sqft
Price per Sqft $178
Subdivision Willow Bay Club
MLS Listing ID 11782027
Sold Date 06/16/23
Bedrooms 2
Full Baths 2
Half Baths 1
HOA Fees $264/mo
Year Built 1998
Annual Tax Amount $4,350
Tax Year 2021
Lot Dimensions CONDO
Property Description
RARE END UNIT 2 Story townhome. ( spectacular LOCATION!!) 2 bedrooms and LOFT!!, Loft can be converted to 3rd bedroom. Updated white kitchen, granite counters, large eating area with upgraded bay bump out ( gives more eating area) that leads to patio area!! kitchen also has stainless steel, newer faucets and large upgraded sink. very useful walk in pantry. . 2 story foyer with lots of natural light. Beautiful bamboo floors in cozy family room. large Master suite with walk in closet , vaulted ceilings, bamboo floors and updated bath. updated siding, roof. 2nd floor laundry room with updated washer & dryer. White trim & 6 panel doors, handles and fresh paint through out!! Linen closets in hallway. wood railings/ all baths updated. Newer garage door and opener. extra garage storage! Move in and enjoy. Close to shopping, restaurants, transportation and expressways.
Location
State IL
County Kane
Area Elgin
Rooms
Basement None
Interior
Interior Features Vaulted/Cathedral Ceilings, Hardwood Floors, Second Floor Laundry, Laundry Hook-Up in Unit, Built-in Features, Walk-In Closet(s), Ceiling - 9 Foot, Some Carpeting, Granite Counters, Pantry
Heating Natural Gas, Forced Air
Cooling Central Air
Equipment TV-Cable, CO Detectors, Ceiling Fan(s), Water Heater-Gas
Fireplace N
Appliance Range, Microwave, Dishwasher, Refrigerator, Washer, Dryer
Laundry Gas Dryer Hookup, In Unit
Exterior
Exterior Feature Patio, End Unit
Parking Features Attached
Garage Spaces 2.0
Roof Type Asphalt
Building
Lot Description Cul-De-Sac, Mature Trees, Views, Sidewalks
Story 2
Sewer Public Sewer, Sewer-Storm
Water Public
New Construction false
Schools
School District 46 , 45, 46
Others
HOA Fee Include Exterior Maintenance, Lawn Care, Snow Removal
Ownership Condo
Special Listing Condition None
Pets Allowed Cats OK, Dogs OK
Read Less Info
Want to know what your home might be worth? Contact us for a FREE valuation!

Our team is ready to help you sell your home for the highest possible price ASAP

© 2024 Listings courtesy of MRED as distributed by MLS GRID. All Rights Reserved.
Bought with Manju Naha • Coldwell Banker Realty

"My job is to find and attract mastery-based agents to the office, protect the culture, and make sure everyone is happy! "







