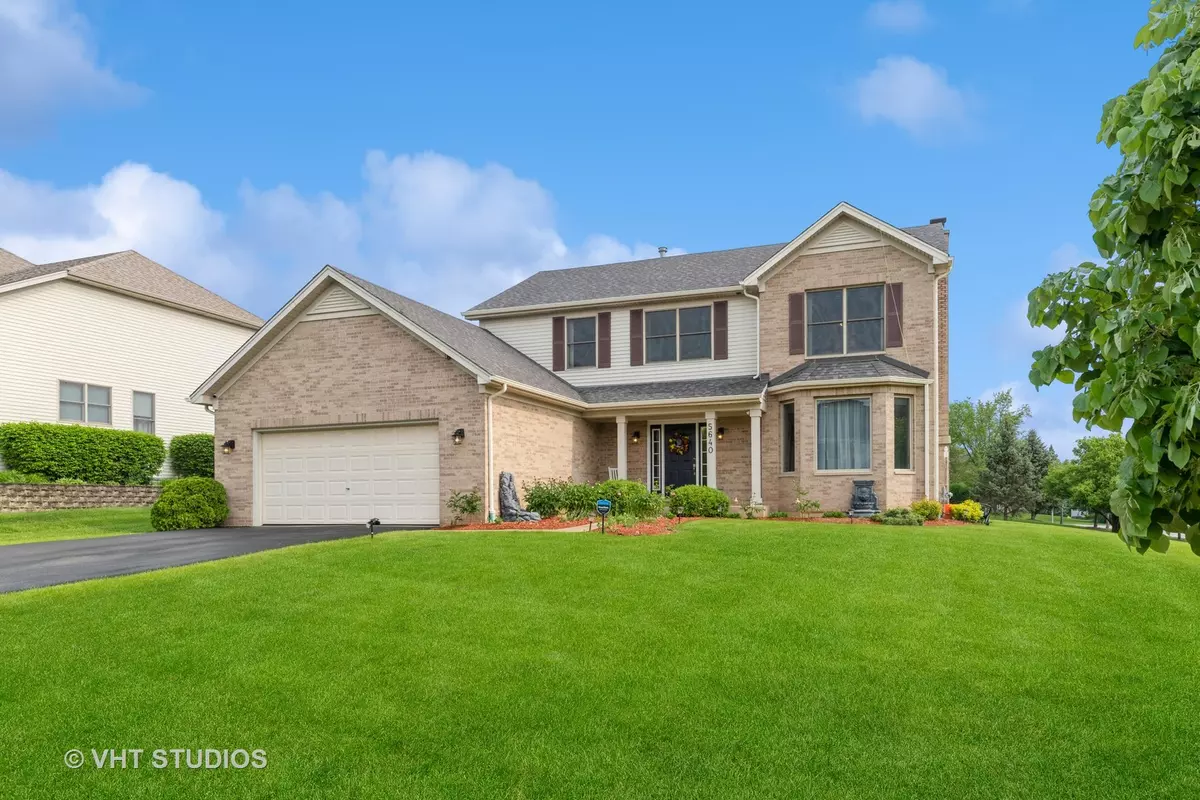$565,000
$539,900
4.6%For more information regarding the value of a property, please contact us for a free consultation.
5 Beds
2.5 Baths
2,930 SqFt
SOLD DATE : 06/26/2023
Key Details
Sold Price $565,000
Property Type Single Family Home
Sub Type Detached Single
Listing Status Sold
Purchase Type For Sale
Square Footage 2,930 sqft
Price per Sqft $192
Subdivision Hunters Ridge
MLS Listing ID 11783883
Sold Date 06/26/23
Style Traditional
Bedrooms 5
Full Baths 2
Half Baths 1
Year Built 2001
Annual Tax Amount $12,372
Tax Year 2021
Lot Size 0.324 Acres
Lot Dimensions 14137
Property Description
Welcome to your dream home! This stunning 5Bed & 2/1-bathrooms residence offers an abundance of space and luxurious features that will exceed your expectations.This Home Rehabbed (2020). NEWER ROOF(2020), NEWER ASPHALT DRIVE WAY (2021), NEWER LUXURY VINYL WOOD FLOORING(2020),NEW QUARTZ COUNTERTOP FOR ALL NEWER KITCHEN (2020), NEW BATHROOMS WITH QUARTZ COUNTER TOPS (2020), NEW PLAYHOUSE (2020). LARGE YARD NEAR ALL SHOPPINGS, GROCERY AND INTERSTATE. With quartz countertops, a large basement, and a huge yard, this home is designed to cater to your every need.The master suite is a true sanctuary, boasting its own private bathroom with skylight and a serene atmosphere for relaxation. The remaining bedrooms are equally inviting, providing comfort and privacy for everyone. One of the standout features of this home is the large basement, offering endless possibilities. It can be transformed into a home theater, a game room, or even a personal gym-let your imagination run wild. The additional space allows for versatile usage, catering to your specific needs and hobbies. Step outside into the huge yard, a haven for outdoor enthusiasts. The expansive space offers limitless potential for outdoor activities, from hosting barbecues to playing sports or simply enjoying the fresh air. Create your own private oasis, complete with a patio, garden, or even a pool, where you can relax and unwind in the privacy of your own home. This home not only provides luxurious features but also ensures practicality and functionality. With three well-appointed bathrooms, morning routines and busy family lifestyles are accommodated with ease. Additionally, the quartz countertops throughout the home are not only visually stunning but also durable and low-maintenance, making them perfect for everyday use.
Location
State IL
County Cook
Area Hoffman Estates
Rooms
Basement Full
Interior
Interior Features Vaulted/Cathedral Ceilings, Skylight(s), Hot Tub, Bar-Wet, Wood Laminate Floors, First Floor Bedroom, Walk-In Closet(s)
Heating Natural Gas, Forced Air
Cooling Central Air
Equipment Fire Sprinklers, CO Detectors, Ceiling Fan(s), Sump Pump, Security Cameras
Fireplace N
Appliance Microwave, Dishwasher, Refrigerator, Freezer, Washer, Dryer, Disposal, Stainless Steel Appliance(s)
Laundry Laundry Closet
Exterior
Parking Features Attached
Garage Spaces 2.0
Roof Type Asphalt
Building
Sewer Public Sewer
Water Lake Michigan, Public
New Construction false
Schools
Elementary Schools Timber Ridge
Middle Schools Larsen Middle School
High Schools Elgin High School
School District 65 , 46, 46
Others
HOA Fee Include None
Ownership Fee Simple
Special Listing Condition None
Read Less Info
Want to know what your home might be worth? Contact us for a FREE valuation!

Our team is ready to help you sell your home for the highest possible price ASAP

© 2025 Listings courtesy of MRED as distributed by MLS GRID. All Rights Reserved.
Bought with Daniel Covarrubias • Urbanitas Inc.
"My job is to find and attract mastery-based agents to the office, protect the culture, and make sure everyone is happy! "







