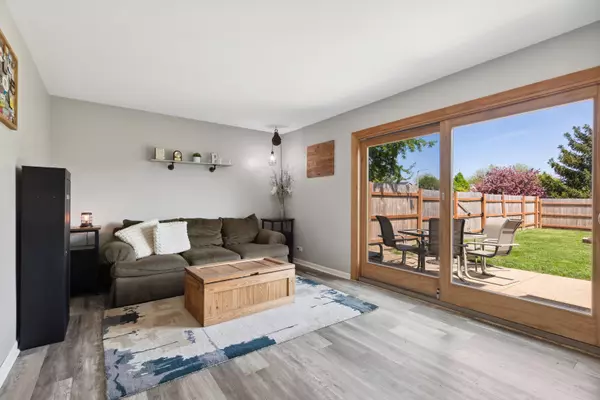$347,000
$335,900
3.3%For more information regarding the value of a property, please contact us for a free consultation.
3 Beds
2.5 Baths
1,740 SqFt
SOLD DATE : 06/21/2023
Key Details
Sold Price $347,000
Property Type Single Family Home
Sub Type Detached Single
Listing Status Sold
Purchase Type For Sale
Square Footage 1,740 sqft
Price per Sqft $199
Subdivision The Villages
MLS Listing ID 11785141
Sold Date 06/21/23
Style Tri-Level
Bedrooms 3
Full Baths 2
Half Baths 1
Year Built 1992
Annual Tax Amount $7,853
Tax Year 2021
Lot Size 0.307 Acres
Lot Dimensions 124X108X89X183
Property Description
This beautiful split-level home checks all the boxes. Vaulted ceilings and new vinyl plank flooring in living room and dining room provides ample space for entertaining guests. The kitchen boasts beautiful granite countertops and stainless-steel appliances. Down the stairs you will find a spacious family room with a large slider where you will see the home's most notable feature - A HUGE lot offering a fenced-in yard with a patio and fire pit that provides plenty of room for outdoor activities, entertaining and privacy. Back inside, check out the sub-basement where you will find another finished room that can be used as a playroom or additional family room. Continue down the hall to find an amazing, finished room ready for your home gym - perfect place for all your workout equipment! On the upper level you will find 3 spacious bedrooms and two full bathrooms. This home has it all -conveniently located near schools, shopping, and restaurants, this one cannot be missed!
Location
State IL
County Mc Henry
Area Crystal Lake / Lakewood / Prairie Grove
Rooms
Basement Partial
Interior
Interior Features Vaulted/Cathedral Ceilings, Wood Laminate Floors, Granite Counters, Separate Dining Room
Heating Forced Air
Cooling Central Air
Equipment Humidifier, Water-Softener Owned, Security System, Ceiling Fan(s), Sump Pump
Fireplace N
Appliance Range, Microwave, Dishwasher, Refrigerator, Washer, Dryer, Disposal, Stainless Steel Appliance(s), Water Softener Owned
Exterior
Exterior Feature Patio, Fire Pit
Garage Attached
Garage Spaces 2.0
Community Features Park, Curbs, Sidewalks, Street Paved
Waterfront false
Roof Type Asphalt
Building
Lot Description Corner Lot, Cul-De-Sac, Fenced Yard, Landscaped
Sewer Public Sewer
Water Public
New Construction false
Schools
Elementary Schools Indian Prairie Elementary School
Middle Schools Lundahl Middle School
High Schools Crystal Lake South High School
School District 47 , 47, 155
Others
HOA Fee Include None
Ownership Fee Simple
Special Listing Condition None
Read Less Info
Want to know what your home might be worth? Contact us for a FREE valuation!

Our team is ready to help you sell your home for the highest possible price ASAP

© 2024 Listings courtesy of MRED as distributed by MLS GRID. All Rights Reserved.
Bought with Laurie Arslani • Keller Williams Success Realty

"My job is to find and attract mastery-based agents to the office, protect the culture, and make sure everyone is happy! "







