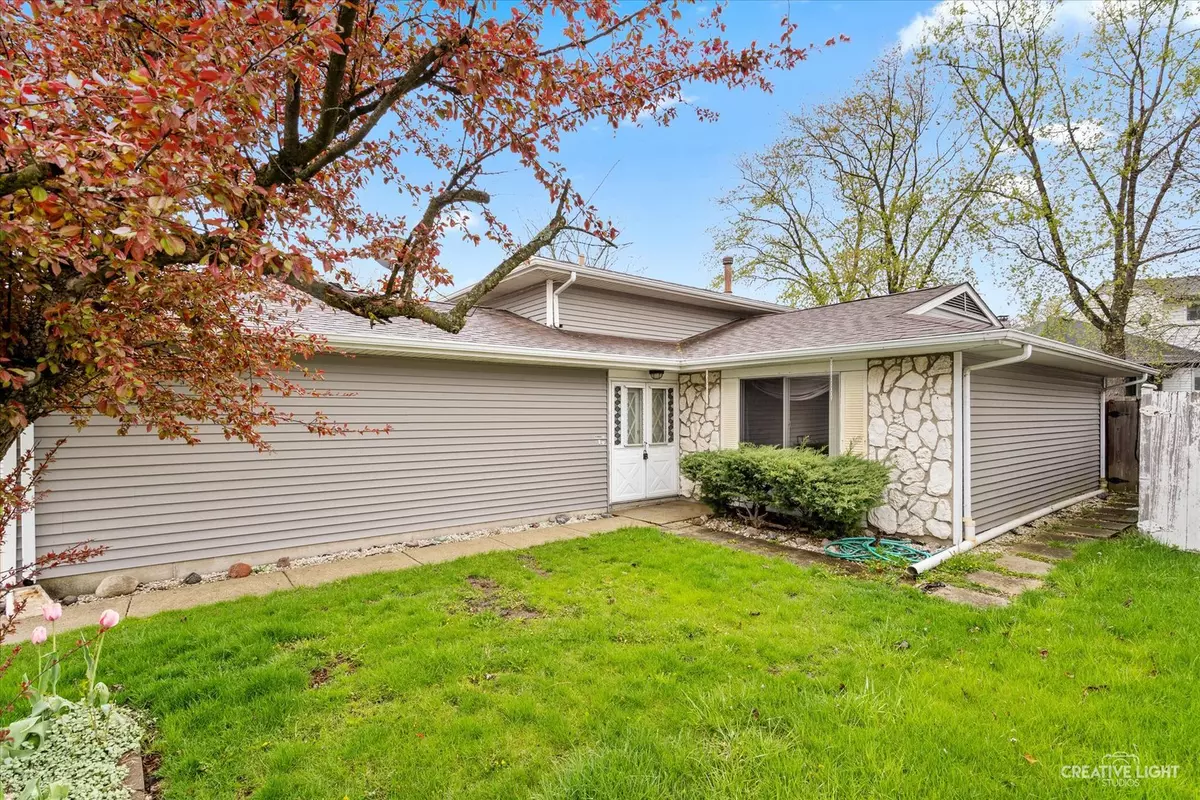$265,000
$249,900
6.0%For more information regarding the value of a property, please contact us for a free consultation.
3 Beds
2 Baths
1,116 SqFt
SOLD DATE : 06/16/2023
Key Details
Sold Price $265,000
Property Type Single Family Home
Sub Type Detached Single
Listing Status Sold
Purchase Type For Sale
Square Footage 1,116 sqft
Price per Sqft $237
Subdivision Parkwood
MLS Listing ID 11774812
Sold Date 06/16/23
Bedrooms 3
Full Baths 2
HOA Fees $34/mo
Year Built 1977
Annual Tax Amount $815
Tax Year 2021
Lot Size 4,660 Sqft
Lot Dimensions 4692
Property Description
Priced to sell with loads of living space, this spacious Parkwood Village split level is ready for it's new owners! Just minutes from numerous parks, schools, shopping, I90, and so much more! This home is an estate being sold as-is but was lovingly maintained and move in ready! An oversized living room with a large picture window allows for an abundance of natural lighting. The dining area opens to the kitchen, which boasts 42 inch cabinetry with decorative glass inserts, plenty of cabinet space for storage, a backsplash, and a slider to the patio and fenced in yard. The upstairs showcases 3-bedrooms and a full bath. The very large finished lower level adds even more living space including a large family room, full bath, and utility/laundry room. A 4th bedroom would be easy to add if needed. Head out back and relax on the patio overlooking the private yard space. Enjoy all the amenities that Parkwood has to offer including a clubhouse, pool, and tennis courts. Hurry!
Location
State IL
County Cook
Area Elgin
Rooms
Basement Full
Interior
Heating Natural Gas
Cooling Central Air
Equipment CO Detectors, Sump Pump
Fireplace N
Appliance Range, Dishwasher, Refrigerator, Washer, Dryer
Laundry In Unit
Exterior
Exterior Feature Patio
Parking Features Attached
Garage Spaces 2.0
Roof Type Asphalt
Building
Lot Description Fenced Yard
Sewer Public Sewer
Water Public
New Construction false
Schools
Elementary Schools Lords Park Elementary School
Middle Schools Ellis Middle School
High Schools Elgin High School
School District 46 , 46, 46
Others
HOA Fee Include Clubhouse, Pool
Ownership Fee Simple w/ HO Assn.
Special Listing Condition None
Read Less Info
Want to know what your home might be worth? Contact us for a FREE valuation!

Our team is ready to help you sell your home for the highest possible price ASAP

© 2024 Listings courtesy of MRED as distributed by MLS GRID. All Rights Reserved.
Bought with Alam Chunawala • Coldwell Banker Realty

"My job is to find and attract mastery-based agents to the office, protect the culture, and make sure everyone is happy! "







