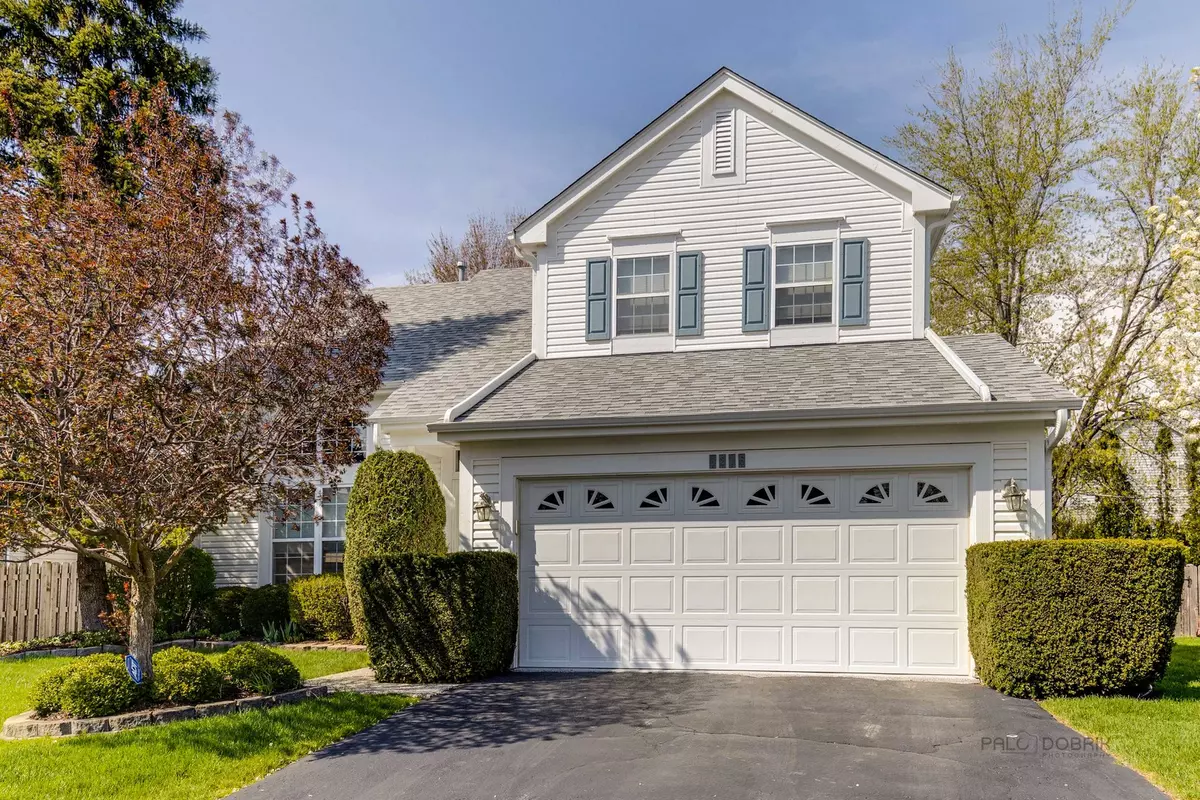$425,000
$425,000
For more information regarding the value of a property, please contact us for a free consultation.
3 Beds
2.5 Baths
2,011 SqFt
SOLD DATE : 06/16/2023
Key Details
Sold Price $425,000
Property Type Single Family Home
Sub Type Detached Single
Listing Status Sold
Purchase Type For Sale
Square Footage 2,011 sqft
Price per Sqft $211
Subdivision Cambridge Country North
MLS Listing ID 11764667
Sold Date 06/16/23
Bedrooms 3
Full Baths 2
Half Baths 1
Year Built 1995
Annual Tax Amount $8,794
Tax Year 2021
Lot Size 7,405 Sqft
Lot Dimensions 7405
Property Description
Welcome to your dream home! This stunning 3-bedroom, 2.1-bathroom gem boasts an open floor plan that's perfect for modern living. As you enter the foyer, you'll be greeted by a bright and spacious living room with vaulted ceilings that create a sense of openness and elegance. The living room seamlessly flows into the dining room, providing a perfect space for gatherings and entertaining. The kitchen is a chef's delight, featuring stainless steel appliances, a convenient breakfast bar, and a bright eating area that's perfect for casual meals. The abundance of natural light fills the kitchen, making it a welcoming space for cooking and dining. The family room is cozy and inviting, with a built-in sound system and a fireplace that adds warmth and ambiance. The family room also offers exterior access to a deck, providing a seamless connection to the outdoors for relaxation and entertainment. The main level is completed with a spacious laundry room, adding convenience to your daily routine. Retreat to your master bedroom with a vaulted ceiling, creating a serene and luxurious atmosphere. The ensuite bathroom features a double sink vanity and a walk-in shower, providing a spa-like experience. Two roomy bedrooms and a full bathroom provide ample space for family or guests, and a loft that can be used as an office or den adds versatility to the home, catering to your specific needs. The finished basement is a fantastic space for entertainment, offering a spacious recreational room and a bar where you can host gatherings with friends and family, creating unforgettable memories. The backyard is perfect for outdoor enjoyment, with a deck that provides a great space for grilling, lounging, and enjoying the outdoors. Come and see it for yourself today!
Location
State IL
County Lake
Area Ivanhoe / Mundelein
Rooms
Basement Full
Interior
Interior Features Vaulted/Cathedral Ceilings, Hardwood Floors, First Floor Laundry, Open Floorplan, Separate Dining Room
Heating Natural Gas, Forced Air
Cooling Central Air
Fireplaces Number 1
Fireplaces Type Wood Burning, Attached Fireplace Doors/Screen, Gas Starter
Equipment Security System, Ceiling Fan(s), Sump Pump, Backup Sump Pump;
Fireplace Y
Appliance Range, Microwave, Dishwasher, Refrigerator, Bar Fridge, Washer, Dryer, Disposal, Trash Compactor, Stainless Steel Appliance(s)
Laundry Sink
Exterior
Exterior Feature Deck, Storms/Screens
Garage Attached
Garage Spaces 2.0
Community Features Park, Lake, Curbs, Sidewalks, Street Lights, Street Paved
Roof Type Asphalt
Building
Lot Description Landscaped
Water Public
New Construction false
Schools
Elementary Schools Fremont Elementary School
Middle Schools Fremont Middle School
High Schools Mundelein Cons High School
School District 79 , 79, 120
Others
HOA Fee Include None
Ownership Fee Simple
Special Listing Condition None
Read Less Info
Want to know what your home might be worth? Contact us for a FREE valuation!

Our team is ready to help you sell your home for the highest possible price ASAP

© 2024 Listings courtesy of MRED as distributed by MLS GRID. All Rights Reserved.
Bought with Jason Merel • @properties Christie's International Real Estate

"My job is to find and attract mastery-based agents to the office, protect the culture, and make sure everyone is happy! "


