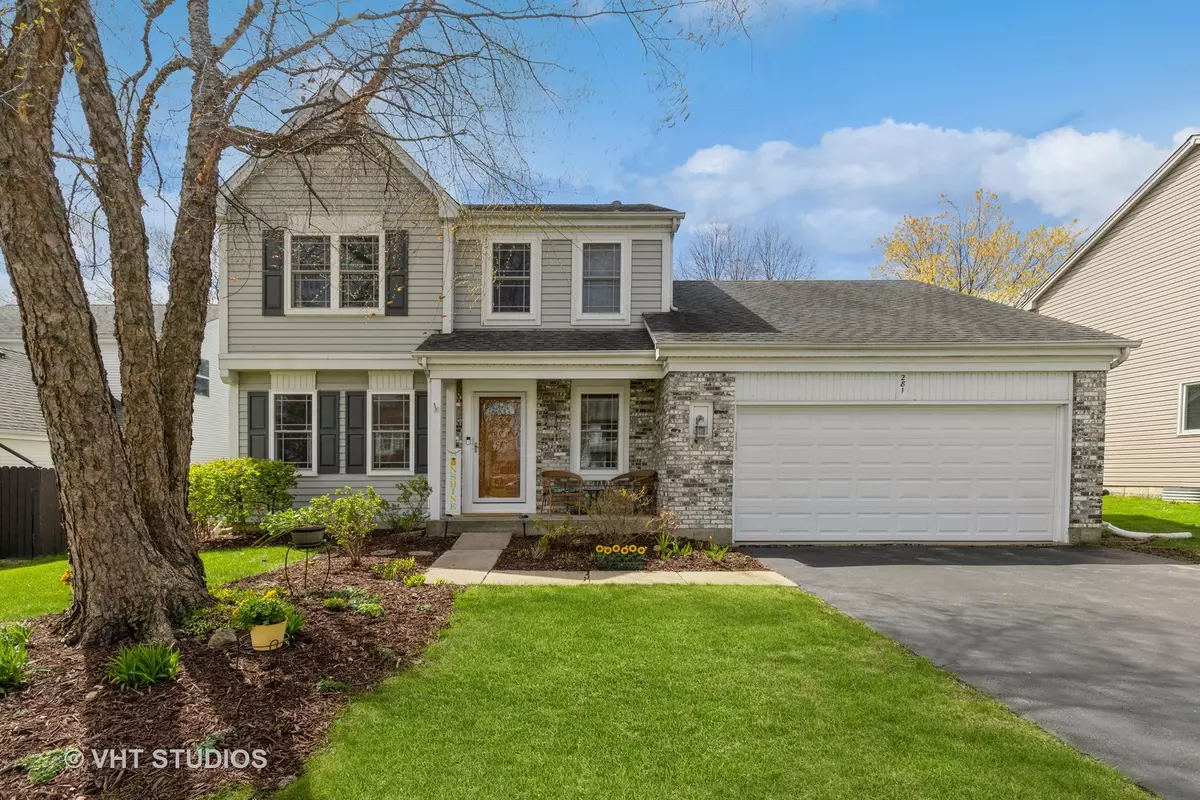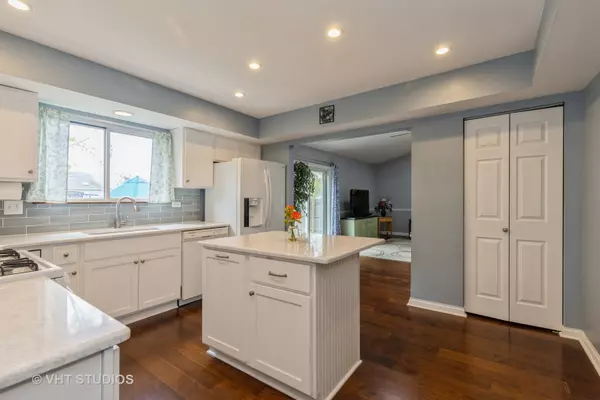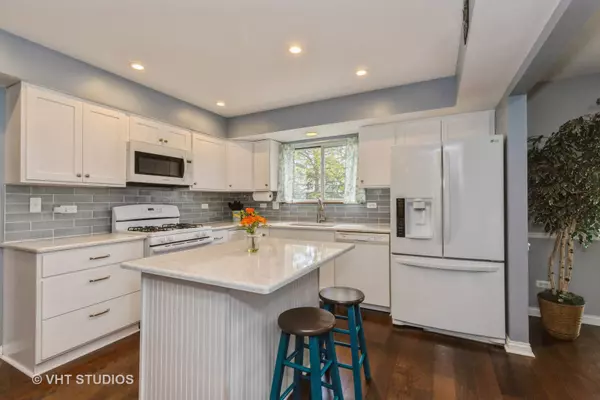$401,000
$389,000
3.1%For more information regarding the value of a property, please contact us for a free consultation.
3 Beds
2.5 Baths
1,780 SqFt
SOLD DATE : 06/16/2023
Key Details
Sold Price $401,000
Property Type Single Family Home
Sub Type Detached Single
Listing Status Sold
Purchase Type For Sale
Square Footage 1,780 sqft
Price per Sqft $225
Subdivision Cambridge Country
MLS Listing ID 11774264
Sold Date 06/16/23
Style Colonial
Bedrooms 3
Full Baths 2
Half Baths 1
Year Built 1988
Annual Tax Amount $9,241
Tax Year 2022
Lot Size 7,405 Sqft
Lot Dimensions 64 X 120
Property Description
Welcome Home! This fantastic 3 bedroom, 2.5 bath home with over 2500 sq. ft. of total living space, finished basement and fully fenced backyard is ready for its' new owner! As you pull up the first thing you will notice is the wonderful curb appeal of the professional landscaping and inviting front porch. Upon entry, you will find beautiful engineered hardwood floors throughout that lead you directly into the fabulously updated kitchen! The beautiful white shaker cabinets, quartz countertops, center island with breakfast bar, convenient pantry and gorgeous glass subway tile back splash are sure to impress! The open concept layout leads you either to the formal dining room and living room or directly into the spacious vaulted family room with awesome skylight that provide tons of natural light! The convenient first floor laundry and 1/2 bath complete the first floor. Upstairs you will find the spacious primary suite with vaulted ceiling, walk-in closet and nicely updated attached master bath. 2 additional good sized rooms and the second full bath complete the upstairs. Looking for more space? No problem! The nicely finished basement provides a large rec room and separate storage room with plenty of space for all your stuff! Enjoy the outdoors on the large patio overlooking the nice sized, fully fenced yard or talking with friends on the cute front porch. Conveniently located close to parks, schools, shopping, library, park district, water park, the metra and all that Mundelein has to offer!
Location
State IL
County Lake
Area Ivanhoe / Mundelein
Rooms
Basement Partial
Interior
Interior Features Vaulted/Cathedral Ceilings, Skylight(s), Wood Laminate Floors, First Floor Laundry, Walk-In Closet(s)
Heating Natural Gas, Forced Air
Cooling Central Air
Equipment Ceiling Fan(s), Sump Pump
Fireplace N
Appliance Range, Microwave, Dishwasher, Refrigerator, Washer, Dryer, Disposal
Exterior
Exterior Feature Patio, Storms/Screens
Garage Attached
Garage Spaces 2.0
Community Features Park, Lake, Curbs, Sidewalks, Street Lights, Street Paved
Roof Type Asphalt
Building
Lot Description Fenced Yard, Landscaped
Sewer Public Sewer
Water Lake Michigan
New Construction false
Schools
Elementary Schools Mechanics Grove Elementary Schoo
Middle Schools Carl Sandburg Middle School
High Schools Mundelein Cons High School
School District 75 , 75, 120
Others
HOA Fee Include None
Ownership Fee Simple
Special Listing Condition None
Read Less Info
Want to know what your home might be worth? Contact us for a FREE valuation!

Our team is ready to help you sell your home for the highest possible price ASAP

© 2024 Listings courtesy of MRED as distributed by MLS GRID. All Rights Reserved.
Bought with Jason Chan • Coldwell Banker Realty

"My job is to find and attract mastery-based agents to the office, protect the culture, and make sure everyone is happy! "







