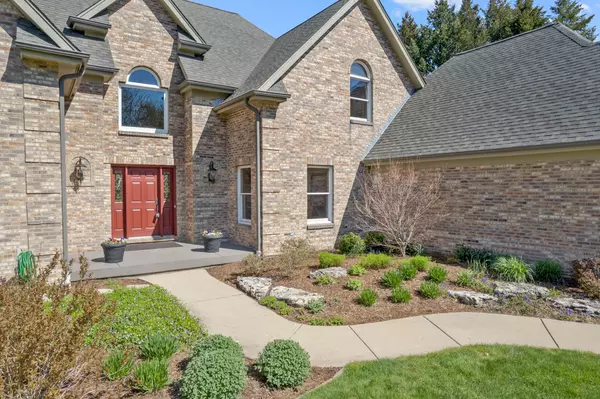$640,000
$649,900
1.5%For more information regarding the value of a property, please contact us for a free consultation.
4 Beds
2.5 Baths
4,382 SqFt
SOLD DATE : 06/15/2023
Key Details
Sold Price $640,000
Property Type Single Family Home
Sub Type Detached Single
Listing Status Sold
Purchase Type For Sale
Square Footage 4,382 sqft
Price per Sqft $146
Subdivision Williamsburg Green
MLS Listing ID 11775372
Sold Date 06/15/23
Style French Provincial
Bedrooms 4
Full Baths 2
Half Baths 1
HOA Fees $35/ann
Year Built 1991
Annual Tax Amount $16,533
Tax Year 2022
Lot Size 1.200 Acres
Lot Dimensions 175X370X124X395
Property Description
This quality custom home boasts 4382 square feet of well designed living space PLUS a full basement. The gallery foyer opens onto the two story living room with fireplace and full wall of windows overlooking the beautiful park like yard. The kitchen features stainless steel appliances, granite counters with breakfast bar and is open to the family room and casual dining area for that sought after open feel! The formal dining room provides a perfect setting for entertaining guests and hosting holidays. The oversized FIRST FLOOR master suite boasts a sitting area, walk in closet and updated spa-like bath! An office with walk in closet, powder room and laundry room complete the main level. Upstairs, there are three additional big bedrooms, a library loft, Hall bath and a HUGE bonus room with high ceilings and skylights that offers endless possibilities for use. With a great flexible floor plan, this home is perfect for families of all sizes. Located close to I-90 and Randall Rd shopping, and only 35 minutes to O'Hare airport. The three-car side load garage and huge full basement provide ample space for storage and expansion. 301 Schools. Flat lot perfect for future pool, kids activities and general enjoyment!
Location
State IL
County Kane
Area Elgin
Rooms
Basement Full
Interior
Interior Features Vaulted/Cathedral Ceilings, Skylight(s), Hardwood Floors, First Floor Bedroom, First Floor Laundry, Walk-In Closet(s)
Heating Natural Gas, Forced Air, Zoned
Cooling Central Air, Zoned
Fireplaces Number 2
Fireplaces Type Wood Burning, Gas Log, Gas Starter
Equipment Water-Softener Owned, CO Detectors, Sump Pump
Fireplace Y
Appliance Double Oven, Microwave, Dishwasher, Refrigerator, Washer, Dryer, Disposal, Stainless Steel Appliance(s), Cooktop, Built-In Oven
Laundry In Unit, Sink
Exterior
Exterior Feature Deck
Parking Features Attached
Garage Spaces 3.0
Community Features Street Lights, Street Paved
Roof Type Asphalt
Building
Lot Description Landscaped
Sewer Septic-Private
Water Private Well
New Construction false
Schools
Elementary Schools Prairie View Grade School
Middle Schools Prairie Knolls Middle School
High Schools Central High School
School District 301 , 301, 301
Others
HOA Fee Include Other
Ownership Fee Simple
Special Listing Condition None
Read Less Info
Want to know what your home might be worth? Contact us for a FREE valuation!

Our team is ready to help you sell your home for the highest possible price ASAP

© 2024 Listings courtesy of MRED as distributed by MLS GRID. All Rights Reserved.
Bought with Becky Smith • Baird & Warner Fox Valley - Geneva

"My job is to find and attract mastery-based agents to the office, protect the culture, and make sure everyone is happy! "







