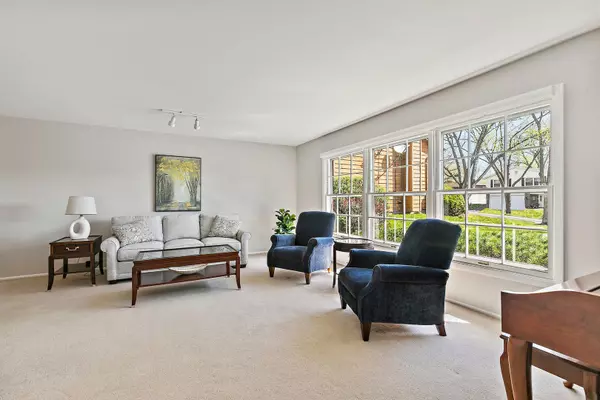$410,000
$389,900
5.2%For more information regarding the value of a property, please contact us for a free consultation.
5 Beds
2.5 Baths
1,695 SqFt
SOLD DATE : 06/12/2023
Key Details
Sold Price $410,000
Property Type Single Family Home
Sub Type Detached Single
Listing Status Sold
Purchase Type For Sale
Square Footage 1,695 sqft
Price per Sqft $241
Subdivision Hanover Highlands
MLS Listing ID 11763579
Sold Date 06/12/23
Bedrooms 5
Full Baths 2
Half Baths 1
Year Built 1969
Annual Tax Amount $5,437
Tax Year 2021
Lot Size 9,539 Sqft
Lot Dimensions 0.219
Property Description
Welcome home to this immaculate & well-maintained 5 bedroom, 2 1/2 bath home w/ 2 car garage & its amazing curb appeal w/ its professionally landscaped yard! Large formal living & dining room w/ sun filled windows & newer window treatments. Kitchen has newer appliances including microwave (2018), island & eating area. Glass doors in the kitchen lead out to beautiful open backyard w/ patio perfect for entertaining. Very spacious updated lower level family room & 5th bedroom. Full laundry room w/ extra storage space. 4 large bedrooms upstairs. Bright primary bedroom w/ double closets & remodeled ensuite bath (2020). New carpeting on 2nd level (2020). Recently painted throughout (2020). Adjacent to bike/walking path. Located in highly ranked school districts 54 & 211 in Schaumburg Township. Walking distance to the elementary & junior high schools. Close to parks & shopping. Don't miss out on the opportunity to own this beautiful & loved home!
Location
State IL
County Cook
Area Hanover Park
Rooms
Basement English
Interior
Interior Features Wood Laminate Floors, Some Carpeting, Separate Dining Room
Heating Natural Gas, Forced Air
Cooling Central Air
Equipment Humidifier, CO Detectors, Ceiling Fan(s), Sump Pump
Fireplace N
Appliance Range, Microwave, Dishwasher, Refrigerator, Washer, Dryer
Exterior
Exterior Feature Patio
Garage Attached
Garage Spaces 2.0
Community Features Park, Curbs, Sidewalks, Street Paved
Roof Type Asphalt
Building
Lot Description Landscaped, Mature Trees, Partial Fencing, Sidewalks
Sewer Public Sewer
Water Public
New Construction false
Schools
Elementary Schools Anne Fox Elementary School
Middle Schools Jane Addams Junior High School
High Schools Hoffman Estates High School
School District 54 , 54, 211
Others
HOA Fee Include None
Ownership Fee Simple
Special Listing Condition None
Read Less Info
Want to know what your home might be worth? Contact us for a FREE valuation!

Our team is ready to help you sell your home for the highest possible price ASAP

© 2024 Listings courtesy of MRED as distributed by MLS GRID. All Rights Reserved.
Bought with Sarah Leonard • Legacy Properties, A Sarah Leonard Company, LLC

"My job is to find and attract mastery-based agents to the office, protect the culture, and make sure everyone is happy! "







