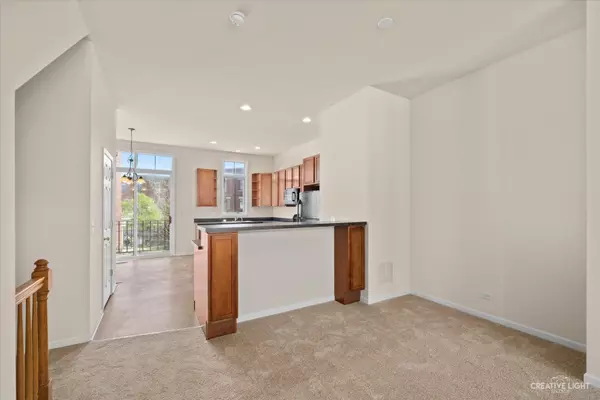$280,000
$285,000
1.8%For more information regarding the value of a property, please contact us for a free consultation.
2 Beds
2.5 Baths
1,875 SqFt
SOLD DATE : 06/09/2023
Key Details
Sold Price $280,000
Property Type Townhouse
Sub Type T3-Townhouse 3+ Stories
Listing Status Sold
Purchase Type For Sale
Square Footage 1,875 sqft
Price per Sqft $149
Subdivision River Park Place
MLS Listing ID 11769919
Sold Date 06/09/23
Bedrooms 2
Full Baths 2
Half Baths 1
HOA Fees $250/mo
Rental Info Yes
Year Built 2005
Annual Tax Amount $6,366
Tax Year 2022
Lot Dimensions 18X52
Property Description
THREE-STORY BRICK WALKUP WITH ROOFTOP DECK LOCATED IN THE HEART OF DOWNTOWN ELGIN!! 2 BR, 2.5 BATH home with so much to offer! This unit features a spacious open concept on the main level with a kitchen that opens up to the dining area and living room! Huge windows in the main floor living space with tons of natural light throughout! The second level features two suites with two full baths! Great for a roommate or in-law situation! The lower level can be used as an in-home office space, family room, playroom, or exercise area! Enjoy entertaining on your private rooftop deck! Walking distance from public transportation, restaurants, shops, casino, parks and so much more! Don't forget to check out the 3D tour of this wonderful home! MULTIPLE OFFER RECEIVED. HIGHEST AND BEST OFFER DUE BY 5/11 AT NOON.
Location
State IL
County Kane
Area Elgin
Rooms
Basement None
Interior
Interior Features Second Floor Laundry, Walk-In Closet(s), Ceiling - 10 Foot, Dining Combo
Heating Natural Gas, Forced Air
Cooling Central Air
Equipment CO Detectors, Ceiling Fan(s)
Fireplace N
Appliance Range, Microwave, Dishwasher, Refrigerator, Washer, Dryer
Laundry Laundry Closet
Exterior
Exterior Feature Balcony, Roof Deck
Parking Features Attached
Garage Spaces 2.0
Building
Story 3
Sewer Public Sewer
Water Public
New Construction false
Schools
Elementary Schools Garfield Elementary School
Middle Schools Ellis Middle School
High Schools Elgin High School
School District 46 , 46, 46
Others
HOA Fee Include Insurance, Exterior Maintenance, Lawn Care, Snow Removal
Ownership Fee Simple w/ HO Assn.
Special Listing Condition None
Pets Allowed Cats OK, Dogs OK
Read Less Info
Want to know what your home might be worth? Contact us for a FREE valuation!

Our team is ready to help you sell your home for the highest possible price ASAP

© 2025 Listings courtesy of MRED as distributed by MLS GRID. All Rights Reserved.
Bought with Laura Prester • Berkshire Hathaway HomeServices Starck Real Estate
"My job is to find and attract mastery-based agents to the office, protect the culture, and make sure everyone is happy! "







