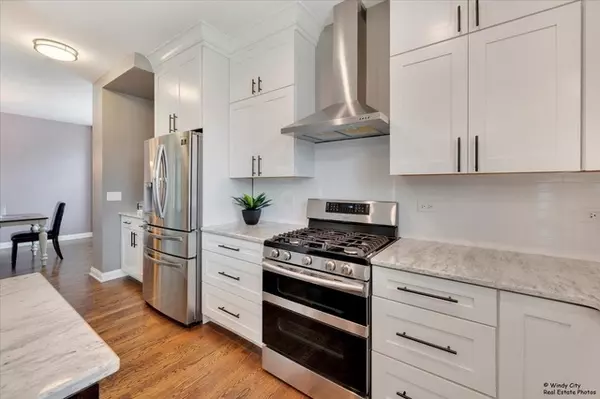$474,900
$474,900
For more information regarding the value of a property, please contact us for a free consultation.
4 Beds
3.5 Baths
2,502 SqFt
SOLD DATE : 06/02/2023
Key Details
Sold Price $474,900
Property Type Single Family Home
Sub Type Detached Single
Listing Status Sold
Purchase Type For Sale
Square Footage 2,502 sqft
Price per Sqft $189
Subdivision Beacon Pointe
MLS Listing ID 11743026
Sold Date 06/02/23
Style Traditional
Bedrooms 4
Full Baths 3
Half Baths 1
HOA Fees $18/ann
Year Built 2007
Annual Tax Amount $11,514
Tax Year 2021
Lot Dimensions 7974
Property Description
This Beautifully updated home has been remodeled throughout to include gourmet kitchen with 54" high end cabinets, granite countertops, walk-in pantry and island with microwave. Family room boasts beautiful shelving with TV alcove and fireplace. Spacious first floor office has plenty of windows and french doors. Double doors lead to large Master bedroom, dual closets and master bath with extra large curbless shower with rainfall head. Bedroom 2 has gorgeous private bath with full glass shower doors, wall mounted vanity and floor to ceiling tile. Bedroom 3 has large closet and ceiling fan. Bedroom 4 has ample windows, ceiling fan and large closet as well. The third full bathroom has shower/tub with handheld spray. The full basement has new high efficiency water heater, high efficiency furnace and laundry room. Lots of space to expand to into a great recreational space or additional bedroom. Incredible natural views, 3 car garage and cul-de-sac living! Come take a look as this one won't last long!
Location
State IL
County Cook
Area Hoffman Estates
Rooms
Basement Full
Interior
Interior Features Hardwood Floors
Heating Forced Air
Cooling Central Air
Fireplaces Number 1
Fireplaces Type Electric
Equipment Humidifier, Fire Sprinklers, CO Detectors, Ceiling Fan(s), Sump Pump
Fireplace Y
Appliance Range, Microwave, Dishwasher, High End Refrigerator, Disposal, Stainless Steel Appliance(s), Range Hood
Exterior
Exterior Feature Deck, Patio
Parking Features Attached
Garage Spaces 3.0
Community Features Sidewalks, Street Lights, Street Paved
Roof Type Asphalt
Building
Lot Description Cul-De-Sac
Sewer Public Sewer
Water Lake Michigan, Public
New Construction false
Schools
Elementary Schools Timber Trails Elementary School
Middle Schools Larsen Middle School
High Schools Elgin High School
School District 46 , 46, 46
Others
HOA Fee Include Other
Ownership Fee Simple w/ HO Assn.
Special Listing Condition None
Read Less Info
Want to know what your home might be worth? Contact us for a FREE valuation!

Our team is ready to help you sell your home for the highest possible price ASAP

© 2025 Listings courtesy of MRED as distributed by MLS GRID. All Rights Reserved.
Bought with Thomas Wolfe • RE/MAX Properties
"My job is to find and attract mastery-based agents to the office, protect the culture, and make sure everyone is happy! "







