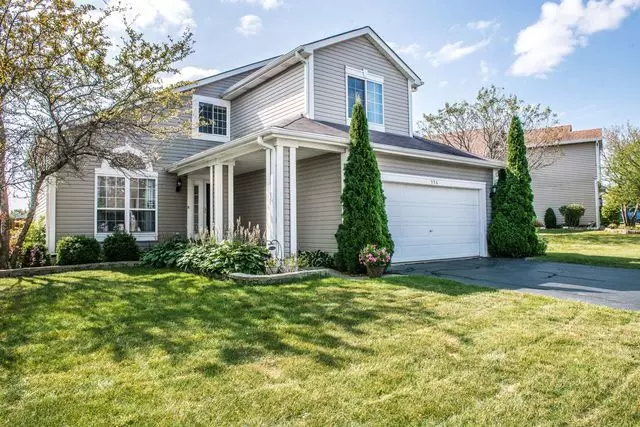$425,000
$395,000
7.6%For more information regarding the value of a property, please contact us for a free consultation.
4 Beds
2.5 Baths
1,742 SqFt
SOLD DATE : 06/02/2023
Key Details
Sold Price $425,000
Property Type Single Family Home
Sub Type Detached Single
Listing Status Sold
Purchase Type For Sale
Square Footage 1,742 sqft
Price per Sqft $243
Subdivision Tallgrass
MLS Listing ID 11768393
Sold Date 06/02/23
Bedrooms 4
Full Baths 2
Half Baths 1
HOA Fees $21/ann
Year Built 1993
Annual Tax Amount $7,782
Tax Year 2021
Lot Dimensions 0X0
Property Description
Welcome to the coveted Tall Grass subdivision of Bartlett! This stunning residence boasts an impressive 4 bedrooms, 2.5 bathrooms, and a plethora of desirable features that will make your heart skip a beat. As you step inside, you'll be greeted by the timeless elegance of hardwood floors, creating an inviting and warm ambiance throughout the main level. The vaulted ceiling adds a touch of grandeur, making each room feel spacious and airy. The heart of the home is a beautifully appointed kitchen with a convenient island, granite countertops, and 42" cabinets that provide ample storage space for all your culinary needs. The gleaming stainless steel appliances are not only visually appealing but also offer top-of-the-line functionality. Whether you're hosting a dinner party or enjoying a casual meal, the adjacent dining area offers the perfect setting. Imagine cozy evenings spent by the gas fireplace, creating a relaxing atmosphere in the family room. The slider doors open up to a deck, allowing for seamless indoor-outdoor living and providing a picturesque view of the fenced yard that backs to the tranquil pond. It's an idyllic retreat where you can unwind and appreciate the beauty of nature. The master suite is a true sanctuary, complete with a spacious walk-in closet and a luxurious en-suite bathroom featuring a dual vanity, perfect for starting your day off right. The three additional bedrooms offer plenty of space for rest and relaxation. This home also comes with some valuable updates, including a new roof in 2018, a new HVAC system in 2022, and a new water heater in 2023, ensuring your comfort and peace of mind for years to come. Furthermore, a new dryer was installed in 2022, offering added convenience to your daily routines. Situated in the desirable Tall Grass subdivision, this home not only provides a serene living environment but also grants access to a range of community amenities such as parks, walking trails, and recreational facilities.
Location
State IL
County Du Page
Area Bartlett
Rooms
Basement None
Interior
Interior Features Hardwood Floors, First Floor Laundry, Walk-In Closet(s), Granite Counters
Heating Natural Gas
Cooling Central Air
Fireplaces Number 1
Fireplaces Type Gas Starter
Fireplace Y
Appliance Range, Microwave, Dishwasher, Refrigerator, Washer, Dryer, Stainless Steel Appliance(s)
Laundry In Unit
Exterior
Exterior Feature Deck
Garage Attached
Garage Spaces 2.0
Community Features Curbs, Sidewalks, Street Lights, Street Paved
Roof Type Asphalt
Building
Lot Description Mature Trees, Sidewalks, Streetlights
Sewer Public Sewer
Water Public
New Construction false
Schools
School District 46 , 46, 46
Others
HOA Fee Include None
Ownership Fee Simple w/ HO Assn.
Special Listing Condition None
Read Less Info
Want to know what your home might be worth? Contact us for a FREE valuation!

Our team is ready to help you sell your home for the highest possible price ASAP

© 2024 Listings courtesy of MRED as distributed by MLS GRID. All Rights Reserved.
Bought with Bernice DeCristofaro • Coldwell Banker Real Estate Group

"My job is to find and attract mastery-based agents to the office, protect the culture, and make sure everyone is happy! "


