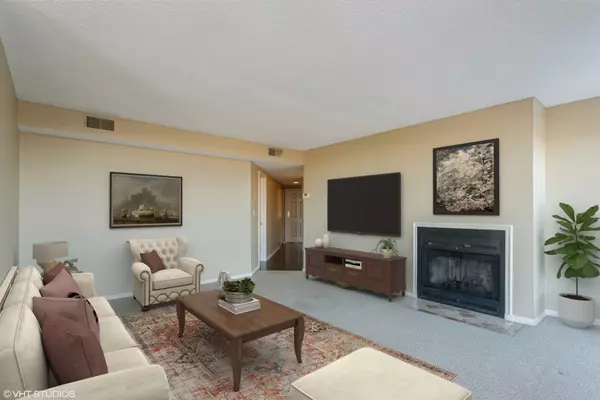$340,000
$314,900
8.0%For more information regarding the value of a property, please contact us for a free consultation.
2 Beds
2 Baths
1,192 SqFt
SOLD DATE : 05/31/2023
Key Details
Sold Price $340,000
Property Type Condo
Sub Type Condo,Mid Rise (4-6 Stories)
Listing Status Sold
Purchase Type For Sale
Square Footage 1,192 sqft
Price per Sqft $285
Subdivision Riverplace
MLS Listing ID 11738939
Sold Date 05/31/23
Bedrooms 2
Full Baths 2
HOA Fees $960/mo
Rental Info Yes
Year Built 1986
Annual Tax Amount $7,475
Tax Year 2021
Lot Dimensions COMMON
Property Description
Fantastic River Walk view from this 5th floor condo with spacious 140sqft wrap around balcony. Corner unit with double sliding glass doors to balcony. Beautiful wood cabinetry and granite counter tops in kitchen and both bathrooms. Lots of custom tile work in bathrooms. Two exterior parking spaces and additional storage space #504. The HOA fee includes the following...gas, electric, water, basic Cable T.V. service, internet service, garbage service, fitness center, snow removal, landscaping, interior common area maintenance and exterior maintenance. Breakdown of HOA: Unit 504: $ 738.27 + Utilities $186.35 + cable tv-internet $34.99. Fitness center with all newer equipment. Beautiful Pavilion with large deck overlooking the River Walk and Carillon available for private parties. It's all here! RiverPlace is located on Naperville's famed River Walk just a short stroll to Downtown shops, restaurants and events. Also, just 1.6 miles to the 5th Ave train station. Close to all schools and Edward Hospital. Property being sold "as is". This sale has optional premium oversized underground parking space (1 full #116 and 2\3rd #117 spaces) for purchase $35,000.
Location
State IL
County Du Page
Area Naperville
Rooms
Basement None
Interior
Interior Features Elevator, Wood Laminate Floors, First Floor Bedroom, First Floor Laundry, First Floor Full Bath, Laundry Hook-Up in Unit, Storage, Flexicore
Heating Radiant
Cooling Central Air
Equipment TV-Cable, Intercom, Fire Sprinklers
Fireplace N
Appliance Range, Microwave, Dishwasher, Refrigerator, Washer, Dryer
Laundry Electric Dryer Hookup, In Unit
Exterior
Exterior Feature Balcony, Storms/Screens, End Unit, Door Monitored By TV, Cable Access
Amenities Available Bike Room/Bike Trails, Elevator(s), Exercise Room, Storage, Health Club, On Site Manager/Engineer, Party Room, Sundeck, Security Door Lock(s), Clubhouse, Elevator(s), Intercom
Waterfront false
Roof Type Rubber
Building
Lot Description Common Grounds, Corner Lot, Landscaped, Park Adjacent, River Front, Wooded, Rear of Lot, Mature Trees, Sidewalks, Streetlights
Story 1
Sewer Public Sewer
Water Lake Michigan
New Construction false
Schools
Elementary Schools Elmwood Elementary School
Middle Schools Lincoln Junior High School
High Schools Naperville Central High School
School District 203 , 203, 203
Others
HOA Fee Include Heat, Air Conditioning, Water, Electricity, Gas, Parking, Insurance, Security, TV/Cable, Clubhouse, Exercise Facilities, Exterior Maintenance, Lawn Care, Scavenger, Snow Removal, Internet
Ownership Condo
Special Listing Condition None
Pets Description Cats OK, Number Limit
Read Less Info
Want to know what your home might be worth? Contact us for a FREE valuation!

Our team is ready to help you sell your home for the highest possible price ASAP

© 2024 Listings courtesy of MRED as distributed by MLS GRID. All Rights Reserved.
Bought with Mike Loewer • Century 21 Circle

"My job is to find and attract mastery-based agents to the office, protect the culture, and make sure everyone is happy! "







