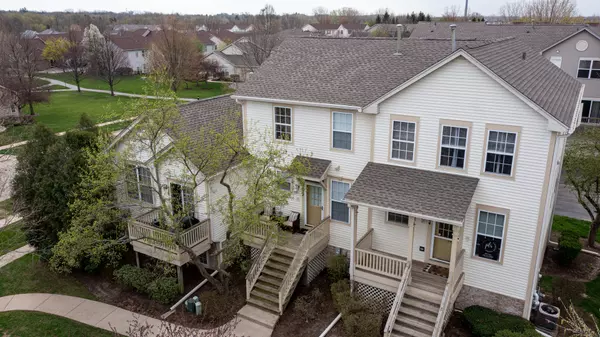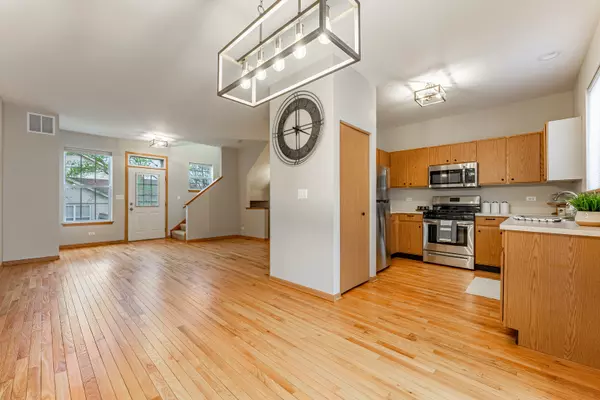$230,000
$210,000
9.5%For more information regarding the value of a property, please contact us for a free consultation.
2 Beds
1.5 Baths
1,280 SqFt
SOLD DATE : 05/23/2023
Key Details
Sold Price $230,000
Property Type Condo
Sub Type Condo,Townhouse-2 Story
Listing Status Sold
Purchase Type For Sale
Square Footage 1,280 sqft
Price per Sqft $179
Subdivision Fieldstone
MLS Listing ID 11764386
Sold Date 05/23/23
Bedrooms 2
Full Baths 1
Half Baths 1
HOA Fees $186/mo
Rental Info Yes
Year Built 2000
Annual Tax Amount $2,889
Tax Year 2021
Lot Dimensions COMMON
Property Description
***Multiple offers received - Offer submissions due by 10:30a Monday 4/24/23*** .Crisp ~ Clean ~ Move in Ready ~ This one is a gem ~ 2 Bedrooms ~ 1 1/2 Baths ~ Primary bedroom w/ walk in closet and vaulted ceiling ~ 2nd floor laundry ~ 2 Car attached garage ~ Balcony ~ Porch ~ New stainless steel kitchen appliances April of '23 ~ Refinished hardwood flooring April of '23 ~ New basement flooring April of '23 ~ Both bathrooms remodeled Sept '21 ~ New Interior paint Oct.'21 to April of '23 ~ Freshly painted garage April of '23 ~ New light fixtures Nov '21 ~ Water heater Sept '21 ~ Sump pump Sept '21 ~ Honeycomb shades and vertical Blinds '21 ~ Ecobee Thermostat and sensor '22 ~ Plus the newer "little" finishing touches include: Shelving, outlets, light switches, door knobs, faucets, vents, door stops, smoke/carbon monoxide detectors primarily done in '22 ~ Roof '21 ~ Neighborhood walking path ~ Fieldstone subdivision is nestled in on the east side of town close to Route 19, Route 59, Schaumburg Rd. and minutes from Route 20 and I-90.
Location
State IL
County Cook
Area Elgin
Rooms
Basement Partial, Walkout
Interior
Interior Features Vaulted/Cathedral Ceilings, Hardwood Floors, Wood Laminate Floors, Second Floor Laundry
Heating Natural Gas, Forced Air
Cooling Central Air
Fireplace N
Appliance Range, Microwave, Dishwasher, Refrigerator, Washer, Dryer, Stainless Steel Appliance(s)
Exterior
Exterior Feature Deck, Storms/Screens
Parking Features Attached
Garage Spaces 2.0
Roof Type Asphalt
Building
Story 2
Sewer Public Sewer
Water Public
New Construction false
Schools
Elementary Schools Hilltop Elementary School
Middle Schools Ellis Middle School
High Schools Elgin High School
School District 46 , 46, 46
Others
HOA Fee Include Insurance, Exterior Maintenance, Lawn Care, Snow Removal
Ownership Condo
Special Listing Condition None
Pets Allowed Cats OK, Dogs OK, Number Limit
Read Less Info
Want to know what your home might be worth? Contact us for a FREE valuation!

Our team is ready to help you sell your home for the highest possible price ASAP

© 2024 Listings courtesy of MRED as distributed by MLS GRID. All Rights Reserved.
Bought with Matthew Kombrink • RE/MAX All Pro - St Charles

"My job is to find and attract mastery-based agents to the office, protect the culture, and make sure everyone is happy! "







