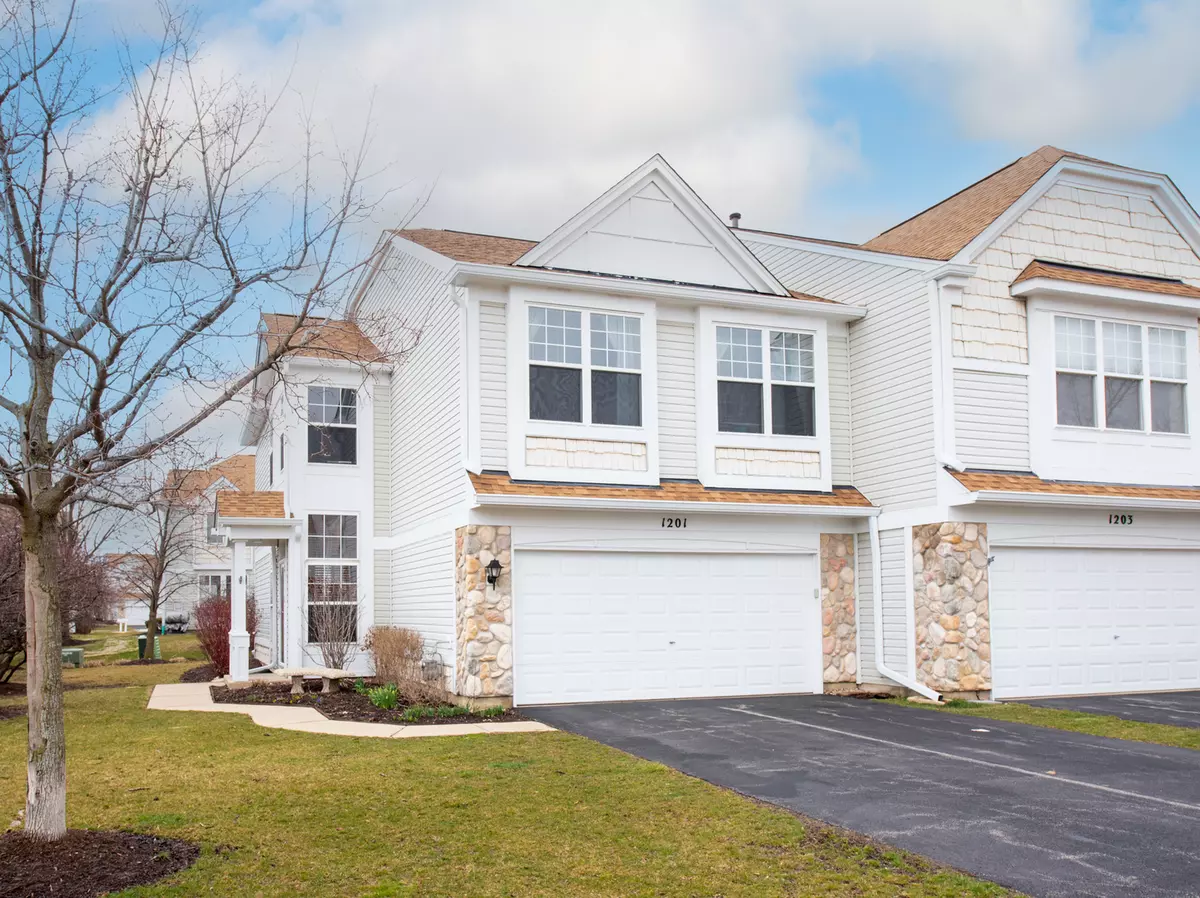$265,000
$248,000
6.9%For more information regarding the value of a property, please contact us for a free consultation.
2 Beds
2.5 Baths
1,580 SqFt
SOLD DATE : 05/23/2023
Key Details
Sold Price $265,000
Property Type Townhouse
Sub Type Townhouse-2 Story
Listing Status Sold
Purchase Type For Sale
Square Footage 1,580 sqft
Price per Sqft $167
Subdivision Willow Bay Club
MLS Listing ID 11750157
Sold Date 05/23/23
Bedrooms 2
Full Baths 2
Half Baths 1
HOA Fees $263/mo
Year Built 1998
Annual Tax Amount $4,367
Tax Year 2021
Lot Dimensions CONDO
Property Description
MULTIPLE OFFERS RECEIVED HIGHEST & BEST DUE SUNDAY APRIL 16 by 6PM. END UNIT 2 Story townhome. 2 bedrooms, 2.1 baths plus 12x14 loft that could be converted to 3rd bedroom. Remodeled white kitchen,granite counters,custom glass tile backsplash, lots of drawers,soft close,some 42 "cabinets,new appliances,breakfast bar,walk in pantry. Eating area w/ 9ft SGD to the paver patio 12x15 .Wall w/custom storage drawers. 2 story foyer leads to family room w/ gas fireplace w/ new stone face & new blinds w/ lots of natural light. New ceiling fan & fixtures throughout. Master bedroom w/ reading nook w/ built in bookshelves & custom walk in closet 4 rows of shelves plus luggage storage ledge. New water heater & humidifier. Eco Bio Thermostat. 2nd floor laundry room with new washer & dryer w/ storage drawers. White trim & doors throughout.Linen closets in hallway & master bathroom w/ dual vanities.New roof & extra large gutters 2022. The entire association is getting new mulch this spring. Located just mins from dining & shopping.
Location
State IL
County Kane
Area Elgin
Rooms
Basement None
Interior
Interior Features Vaulted/Cathedral Ceilings, Wood Laminate Floors, Second Floor Laundry, Laundry Hook-Up in Unit, Built-in Features, Walk-In Closet(s), Bookcases, Ceiling - 9 Foot, Granite Counters, Pantry
Heating Natural Gas, Forced Air
Cooling Central Air
Fireplaces Number 1
Fireplaces Type Gas Log
Equipment Humidifier, CO Detectors, Ceiling Fan(s), Water Heater-Gas
Fireplace Y
Appliance Range, Microwave, Dishwasher, Refrigerator, Washer, Dryer
Laundry Gas Dryer Hookup, In Unit
Exterior
Parking Features Attached
Garage Spaces 2.0
Roof Type Asphalt
Building
Story 2
Sewer Public Sewer
Water Public
New Construction false
Schools
School District 46 , 45, 46
Others
HOA Fee Include Exterior Maintenance, Lawn Care, Snow Removal
Ownership Condo
Special Listing Condition None
Pets Allowed Cats OK, Dogs OK
Read Less Info
Want to know what your home might be worth? Contact us for a FREE valuation!

Our team is ready to help you sell your home for the highest possible price ASAP

© 2024 Listings courtesy of MRED as distributed by MLS GRID. All Rights Reserved.
Bought with Janice Mackey • Baird & Warner

"My job is to find and attract mastery-based agents to the office, protect the culture, and make sure everyone is happy! "







