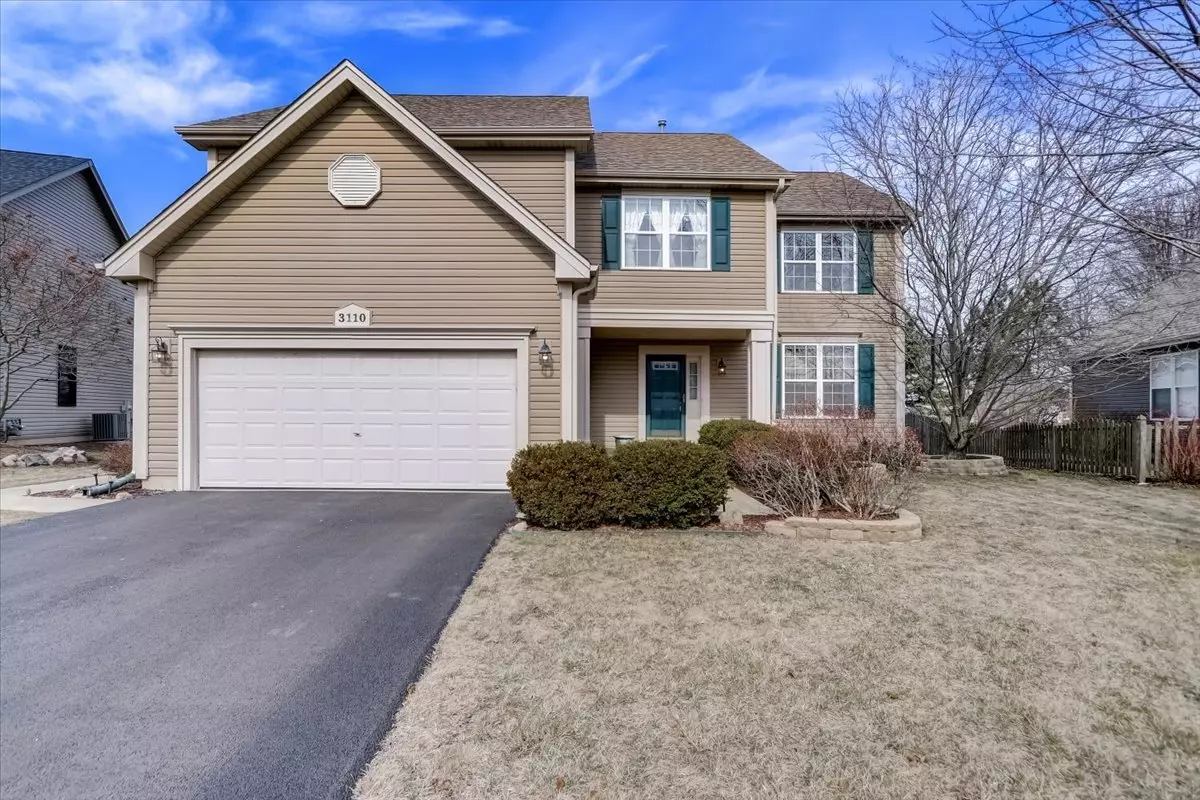$410,000
$415,000
1.2%For more information regarding the value of a property, please contact us for a free consultation.
4 Beds
2.5 Baths
2,347 SqFt
SOLD DATE : 05/17/2023
Key Details
Sold Price $410,000
Property Type Single Family Home
Sub Type Detached Single
Listing Status Sold
Purchase Type For Sale
Square Footage 2,347 sqft
Price per Sqft $174
Subdivision Savannah
MLS Listing ID 11729058
Sold Date 05/17/23
Bedrooms 4
Full Baths 2
Half Baths 1
HOA Fees $12/ann
Year Built 1999
Annual Tax Amount $9,781
Tax Year 2021
Lot Dimensions 9338
Property Description
Light, bright two-story home in popular Savannah subdivision in Aurora with Batavia schools! Enter into the welcoming foyer that opens to the L-shaped living room/dining room combo. Neutral paint and carpet and plenty of light in these generous-sized rooms. The eat-in kitchen features clean, off white appliances and light -colored cabinets and countertops. Be sure to check out the over-sized walk-in pantry! The kitchen opens to the stunning, two-story family room with large windows and neutral paint. Convenient first-floor laundry room, powder room and access to the garage. Head up the wide staircase to the large second level, which features a loft (currently used as a home office), three generous-sized secondary bedrooms and a hall bathroom. The huge primary suite is set back from the rest of the second level and features vaulted ceilings, a walk-in closet and ensuite with two sinks. The FULL basement is the perfect place for storage or additional living space in the future. Outside features a new asphalt driveway, concrete walkway to the back, concrete patio and a large backyard to enjoy summer evenings. This home is move-in ready and is a blank slate for new owners to love as much as the sellers. Roof and siding are less than 10 years old, furnace and AC replaced in 2019. Savannah features a wetland walking path, park and fantastic Batavia schools. All this and you can enjoy the convenience to I-88 for commuting and the proximity to dining and shopping and Illinois Prairie Path! Sellers will consider a flooring credit, depending on the offer.
Location
State IL
County Kane
Area Aurora / Eola
Rooms
Basement Full
Interior
Interior Features Vaulted/Cathedral Ceilings, Wood Laminate Floors, First Floor Laundry, Walk-In Closet(s)
Heating Natural Gas, Forced Air
Cooling Central Air
Equipment Humidifier, CO Detectors, Ceiling Fan(s), Sump Pump, Backup Sump Pump;
Fireplace N
Appliance Range, Microwave, Dishwasher, Refrigerator, Washer, Dryer, Disposal
Laundry Gas Dryer Hookup, In Unit, Sink
Exterior
Exterior Feature Patio, Storms/Screens
Garage Attached
Garage Spaces 2.0
Community Features Park, Lake, Curbs, Sidewalks, Street Lights, Street Paved
Building
Sewer Public Sewer
Water Public
New Construction false
Schools
Elementary Schools Louise White Elementary School
Middle Schools Sam Rotolo Middle School Of Bat
High Schools Batavia Sr High School
School District 101 , 101, 101
Others
HOA Fee Include Other
Ownership Fee Simple w/ HO Assn.
Special Listing Condition None
Read Less Info
Want to know what your home might be worth? Contact us for a FREE valuation!

Our team is ready to help you sell your home for the highest possible price ASAP

© 2024 Listings courtesy of MRED as distributed by MLS GRID. All Rights Reserved.
Bought with Ilma Stajer • Berkshire Hathaway HomeServices Starck Real Estate

"My job is to find and attract mastery-based agents to the office, protect the culture, and make sure everyone is happy! "







