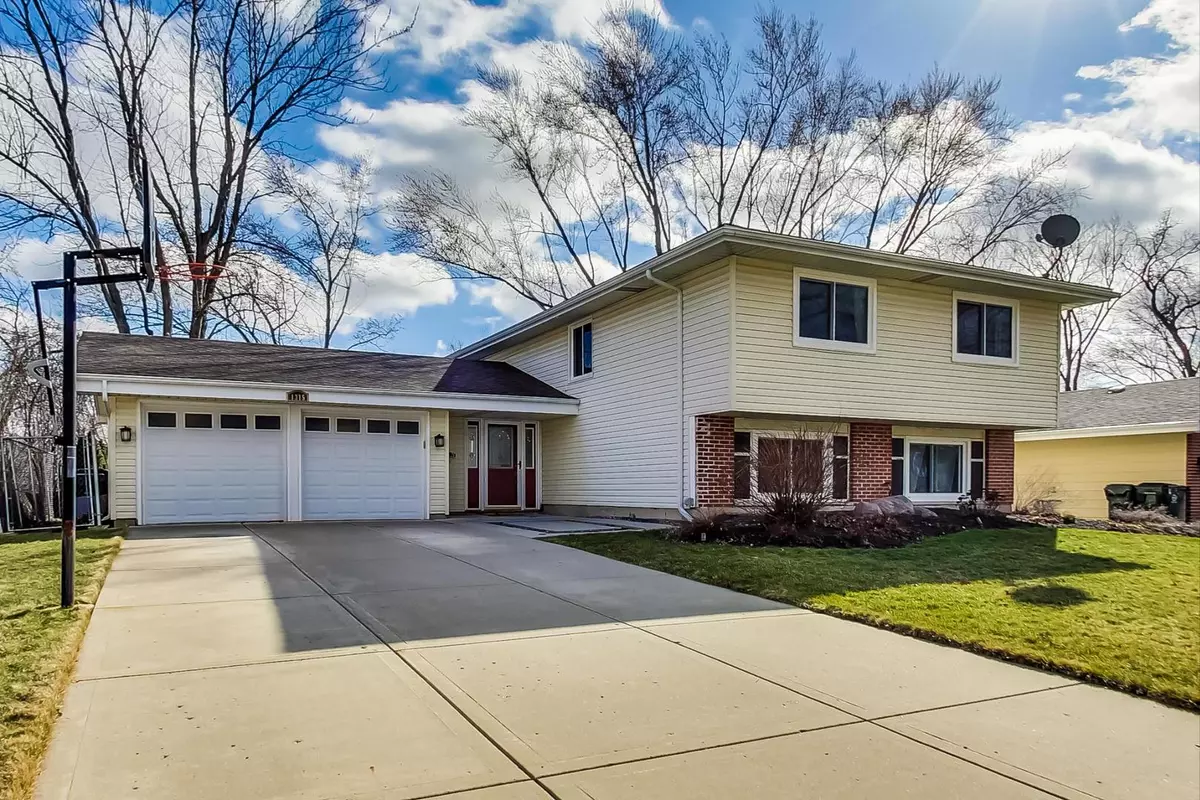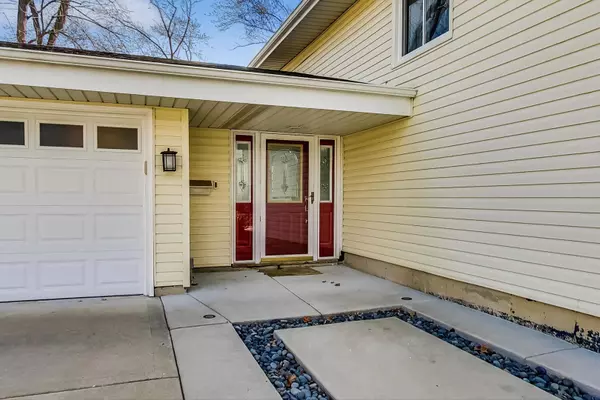$485,000
$439,000
10.5%For more information regarding the value of a property, please contact us for a free consultation.
4 Beds
3 Baths
2,555 SqFt
SOLD DATE : 05/05/2023
Key Details
Sold Price $485,000
Property Type Single Family Home
Sub Type Detached Single
Listing Status Sold
Purchase Type For Sale
Square Footage 2,555 sqft
Price per Sqft $189
Subdivision High Point
MLS Listing ID 11742794
Sold Date 05/05/23
Style Bi-Level
Bedrooms 4
Full Baths 3
Year Built 1969
Annual Tax Amount $7,641
Tax Year 2021
Lot Size 8,751 Sqft
Lot Dimensions 70X125
Property Description
Fall in love with this stunning split level in the highly desired High Point subdivision, steps from Armstrong park and Armstrong Elementary. Over 2,500sf of meticulously updated living space includes 4 spacious bedrooms, 3 beautiful recently-remodeled full bathrooms, heated 2-car garage with infrared sauna and a large office easily deconverted for a fifth bedroom if desired. If you love to cook and entertain, this recently transformed kitchen is for you with grey quartz countertops and massive island, American-made shaker cabinets with chrome hardware and glass backsplash, stainless appliances with a smart refrigerator, range hood, pot-filler and wine fridge. The adjacent dining and living space round out this idyllic designer open concept kitchen. The all-hardwood main level also includes the primary bedroom with ensuite bathroom plus two other bedrooms and an updated second full bathroom. The luxuriously-tiled lower level includes the fourth bedroom, a recently-updated bathroom, an office, laundry room and so much more. There's plenty more space for relaxation on the lower level including a large family room and second living room with a wood-burning fireplace...all of which walks out to a manicured backyard with every inch designed and utilized. Your hosted gatherings are sure to be a big hit with the outdoor speakers, in-ground lighting, putting green, fire pit and louvered pergola to ensure everyone's comfortable and entertained. These long-time owners leave this warm home truly move-in ready.
Location
State IL
County Cook
Area Hoffman Estates
Rooms
Basement None
Interior
Interior Features Sauna/Steam Room, Hardwood Floors, Open Floorplan, Granite Counters
Heating Natural Gas
Cooling Central Air
Fireplaces Number 1
Fireplaces Type Wood Burning
Fireplace Y
Laundry In Unit, Sink
Exterior
Exterior Feature Fire Pit, Other
Parking Features Attached
Garage Spaces 2.0
Roof Type Asphalt
Building
Sewer Public Sewer
Water Lake Michigan
New Construction false
Schools
Elementary Schools Neil Armstrong Elementary School
Middle Schools Eisenhower Junior High School
High Schools Hoffman Estates High School
School District 54 , 54, 211
Others
HOA Fee Include None
Ownership Fee Simple
Special Listing Condition None
Read Less Info
Want to know what your home might be worth? Contact us for a FREE valuation!

Our team is ready to help you sell your home for the highest possible price ASAP

© 2025 Listings courtesy of MRED as distributed by MLS GRID. All Rights Reserved.
Bought with Alexandru Susma • Main Street Real Estate Group
"My job is to find and attract mastery-based agents to the office, protect the culture, and make sure everyone is happy! "







